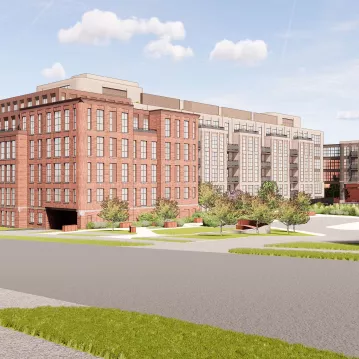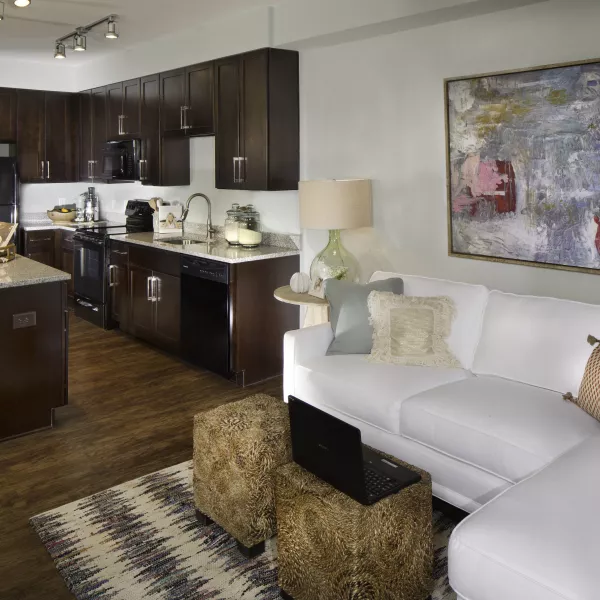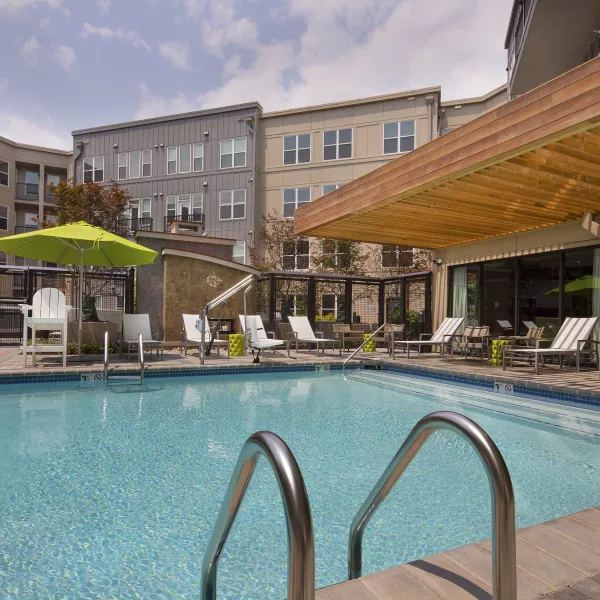Bill Moyer, Principal, DavisDelivering The Terano and Galvan is a perfect example of why we are the residential builder in the Washington metro area.
The Terano
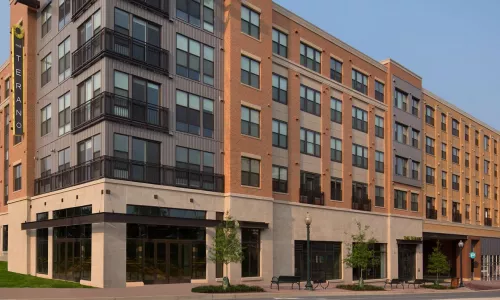
Project Brief
With more government jobs per square foot than anywhere else in the country, the Twinbrook area of Rockville, Maryland is a busy commuter destination. JBG Residential had the creative vision to turn this suburban office zone into a metropolitan neighborhood by adding two mixed-use wood-frame properties to serve the needs of the transit-oriented public.
As the general contractor for both developments, we built The Terano and the Galvan on opposite sides of the Twinbrook Metro station, offering more than 500 apartment homes and plenty of street-level space for dining, shopping, and entertainment tailored to fit the modern lifestyle.
While we’ve worked with the JBG Companies on a number of government and commercial buildings over the years, this marked our first with JBG Residential; and the properties are located close-by our own corporate headquarters — making our neighbors the perfect showpieces and symbols of Twinbrook’s transformation.
Hear More about it
A Lofty (Re)Vision
The Terano is essentially two buildings separated by a firewall with a common lobby and a separate above ground garage — yet the vision was not always this way. The project was originally designed in 2007 and put on hold. As a result, when the project restarted the drawings required changes in scope and significant updates, so we worked closely with the client and architect to rethink the space. But the revisions didn’t end there.
About midway through construction, our client decided to reduce the retail area in favor of more residential space. Since we had worked with JBG before, they knew they could trust us with this significant change (which turned out to be a sizable project within a project). The result? Eight beautiful loft apartments, which are now some of The Terano’s most sought-after units.
The building’s 206 luxury apartments come in a variety of floor plans and sizes, and all residents can enjoy first-class amenities like a fitness center, a dog park and grooming station, an elevated sundeck with a swimming pool, along with outdoor fireplaces and grilling stations. Communal spaces also include a game room complete with a catering kitchen and bar — and even a separate room dedicated to bike maintenance.
Taking the LEED®
Like its sister building, the Galvan, The Terano is designed and built to appeal to a modern mindset. Certified LEED Gold®, The Terano achieved this level of certification as a Multifamily Midrise. It is also our first project registered with LEED® for Homes.
Photos by Michael Carpenter Photography

Watch the Construction
Timelapse of the complete transformation of a Metro parking lot into a vibrant multi-family residential community.
You May Also Like
See the latest projects and the people who made them possible
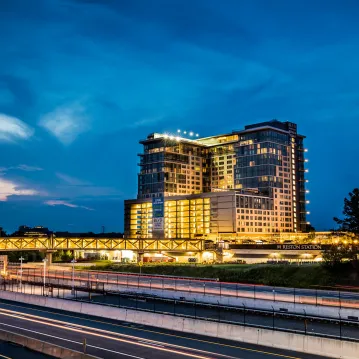
BLVD at Reston Station
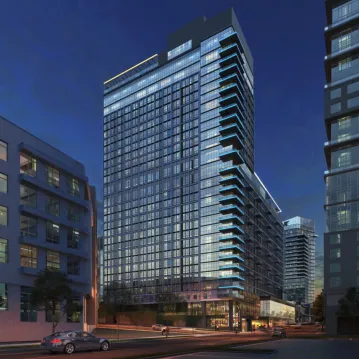
BLVD | Haley
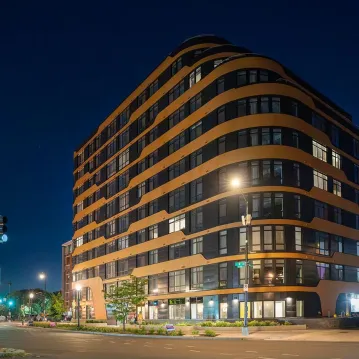
Station U&O
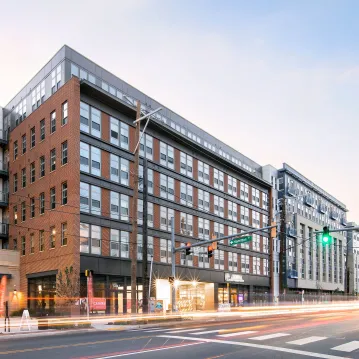
Hyattsville Canvas Apartments
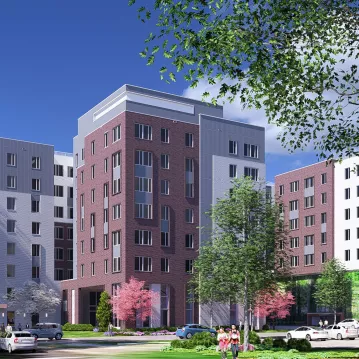
Indigo at McLean Station
