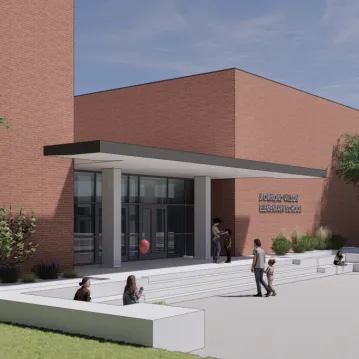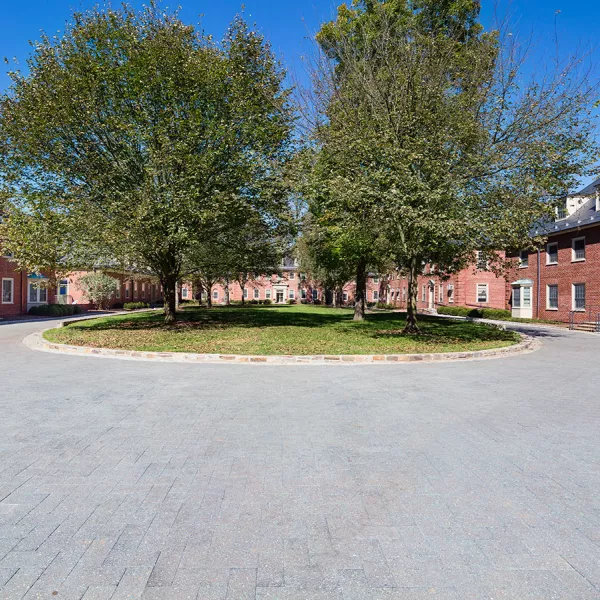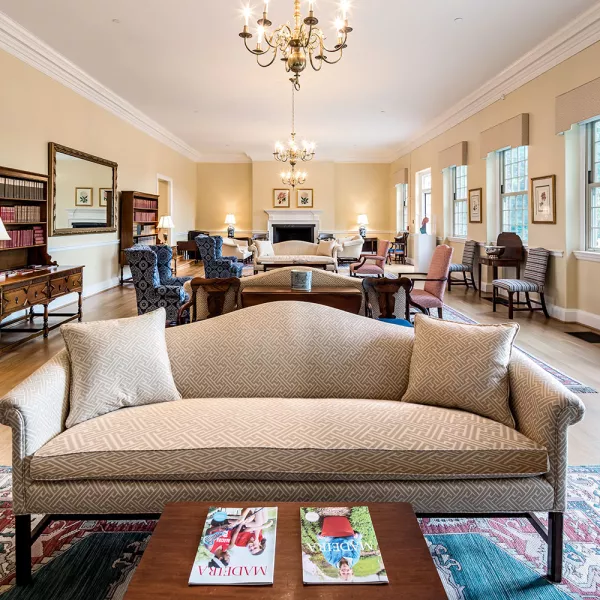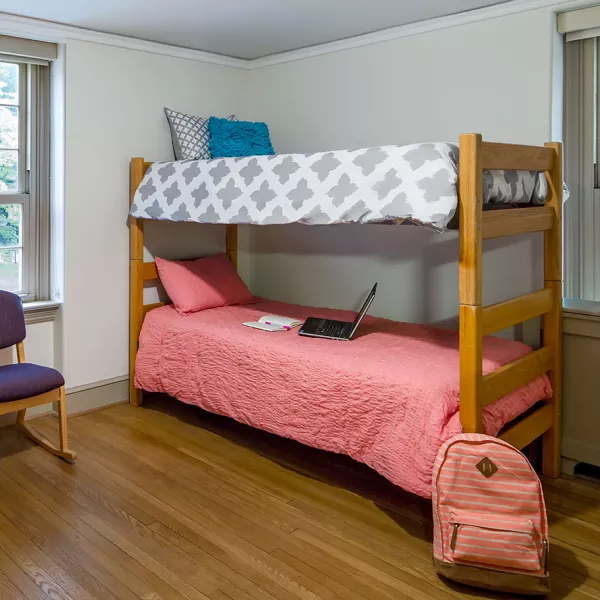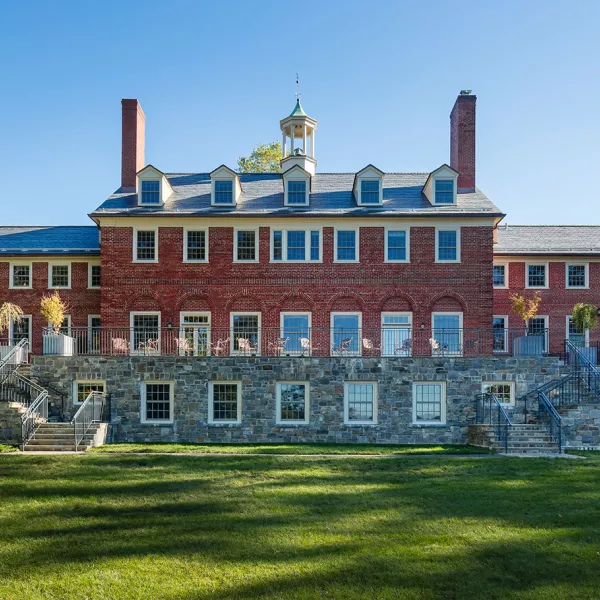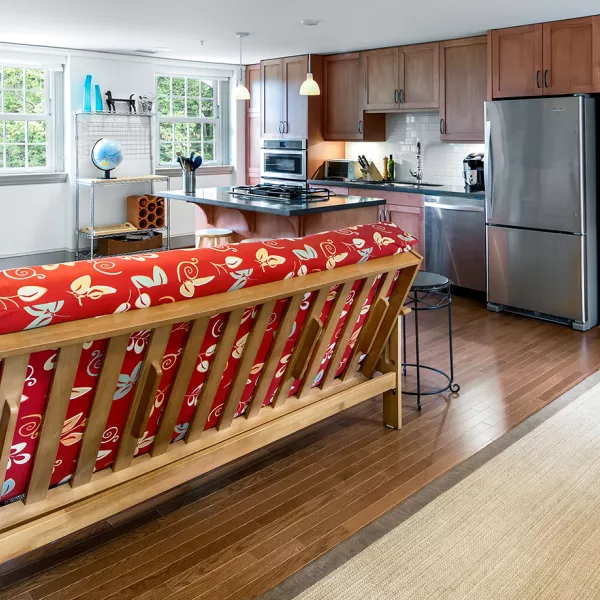Matt Weirich, LEED AP®, Vice President - Education, DAVISWe credit the success of this project to our preconstruction planning. This was a large scope to take on in a short timeframe, but by the time the start date arrived, we already had the right subcontractors on board and the right materials in our hands.
Madeira
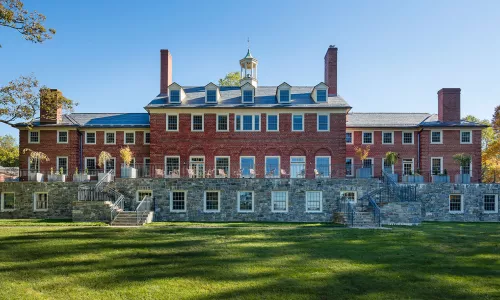
Project Brief
Madeira is a prestigious, private boarding school located on nearly 400 acres of Potomac riverfront property. Founded in 1906, the campus has always been scenic, but the dated dormitories could no longer support the needs of today's students. Many of the buildings were not up to modern code — thus from a safety and quality-of-living perspective, it was time for an upgrade.
Education projects are synonymous with quick turnarounds, and our Phase I renovation work at Madeira was no exception. The majority of our construction had to be completed over a three-month summer break — while the campus was bustling with summer camp activity. To meet the ambitious deadline, this two-phase project required extensive planning and strategic preconstruction. We used Building Information Modeling (BIM) and reality capture technology to map the underground utilities, identified and then ordered the necessary construction materials, prepped the equipment, and meticulously coordinated with camp directors — all before we ever broke ground.
Masters of Plasters
Madeira’s Main Hall has always served as a showcase building on campus. But its outdated interior required an overhaul — complicated by the fact that different areas of the building required different types of renovations, and we didn't have a minute to spare.
Back when Main Hall was built in the 1930s, plaster was the material of choice for interior work — which requires a very different skillset from drywall most commonly used today. This was an interesting challenge, as we needed to gut the entire building while keeping the plaster walls intact. Because of DAVIS' longstanding subcontractor relationships, we were able to quickly find a subcontractor that specialized in the historic art form of plastering. Their customized craftsmanship triumphed through demolition and a total interior overhaul — ultimately, it was impossible to distinguish between an original 1930s plaster wall and one that was patched.
From our Project Team
Refurbishing and Restoring Character
In addition to preserving the plaster walls, maintaining Madeira’s historic character influenced every element of our renovation. In the Main Hall, our work included revamping the first-floor administrative space and signature parlor lounge, along with the girls dormitories on the second and third floors. Additionally, we built an extension with a picturesque patio terrace overlooking the Potomac River. The building required a brand-new slate roof, and our team ensured that it matched the older, neighboring roofs on the campus. We also waterproofed the entire foundation which required deep excavation and repair of the Main Hall’s perimeter walls. The vast number of renovation elements required tremendous coordination; our team managed the interior work, massive utility upgrades, waterproofing, and structural repairs — all while properly timing the patio addition and new slate roof.
Throughout the core of campus, we installed a geothermal system featuring 30 wells that feed into five of Madeira's buildings, making the school more energy-efficient. Our team addressed safety and upgraded comfort at every turn, from installing sprinkler systems to central air-conditioning, and upgrading windows and MEP systems. Instead of replacing light fixtures, we refurbished the existing ones to further retain the historic character of this institution. As a finishing touch, we landscaped the oval lawn in front of the Main Hall and hand-picked mature trees and shrubs so that nothing — not even the greenery — would compromise the historical, traditional character of Madeira.
Looking Forward
We were recently awarded the renovations of the North and South dorms, continuing our long-standing relationship with the school. With this work and by the end of Summer 2019, we will have renovated all five dorms on campus over the past five years. Upgrades will include a new HVAC system, plumbing, sprinkler and fire alarm enhancements, electrical work, new elevator, historic plaster restoration, new windows and new finishes. Exterior improvements will include a new slate roof, waterproofing, infrastructure upgrades, landscaping and a restoration to the Quad between the two dorms.
Photos by Dan Poyourow
You May Also Like
See the latest projects and the people who made them possible
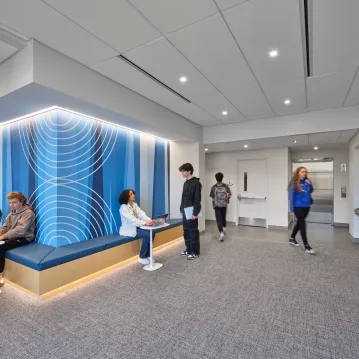
The Field School - Aude Renovation
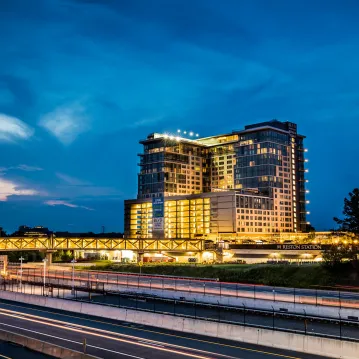
BLVD at Reston Station
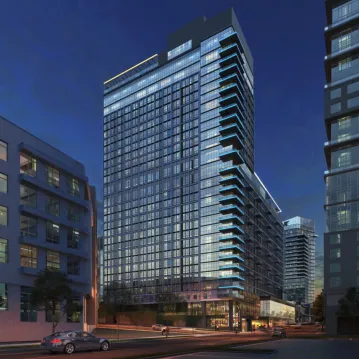
BLVD | Haley
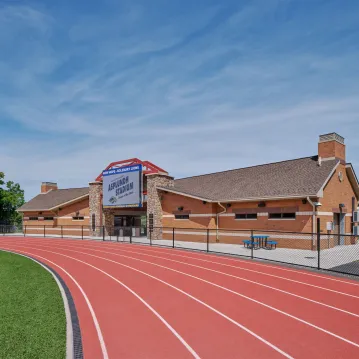
Stadium Fieldhouse at New Hope
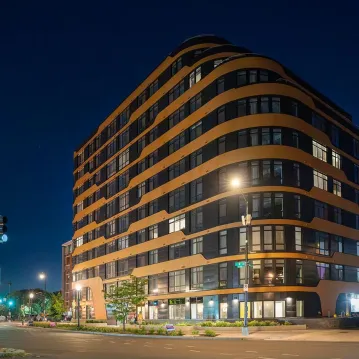
Station U&O
