George Washington University - Dakota Hall
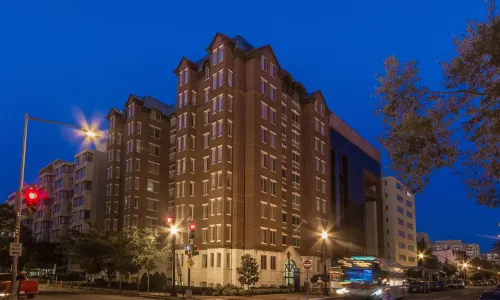
Project Brief
Inside Dakota Hall at The George Washington University, DAVIS transformed student living with a complete interior refresh and modern upgrades. Our team replaced aluminum windows, installed new LVT flooring, and brought additional comfort with in-room washer/dryers and ceiling lights in every bedroom. We also converted an existing laundry room into a vibrant community space, replaced washer/dryers throughout the building, and added new storefront doors. Outside, we performed waterproofing repairs at a small plaza and cleaned the limestone at the first floor. With thoughtful design-build execution, DAVIS delivered a revitalized space for students to live, gather, and thrive.
You May Also Like
See the latest projects and the people who made them possible
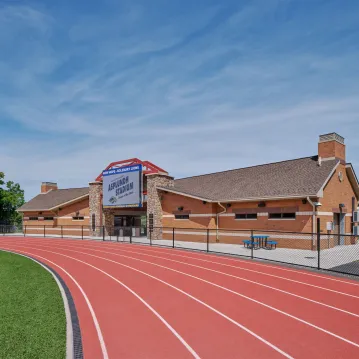
Project
Stadium Fieldhouse at New Hope
New Hope, PA
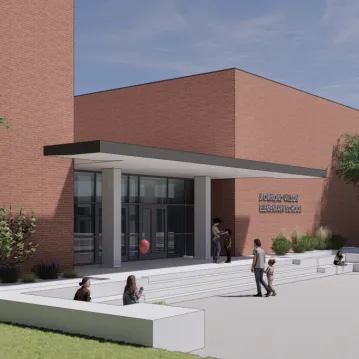
Project
J.O. Wilson Elementary School Modernization
Washington, DC
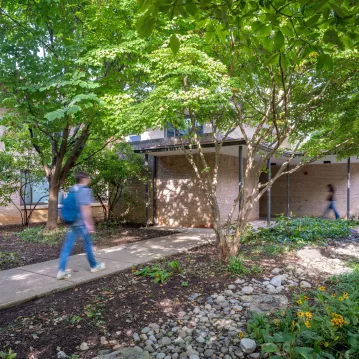
Project
American University - Clark & Roper Hall Renovation
Washington, DC
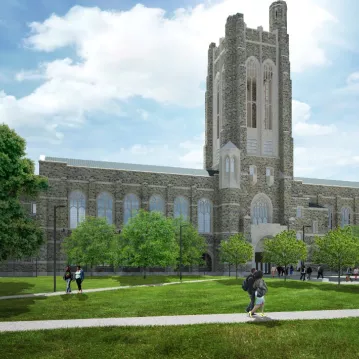
Project
Baltimore City College High School
Baltimore, MD
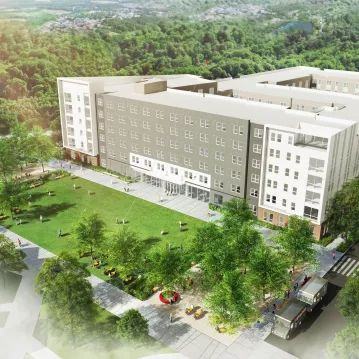
Project
Discovery House at University of Maryland
College Park, MD
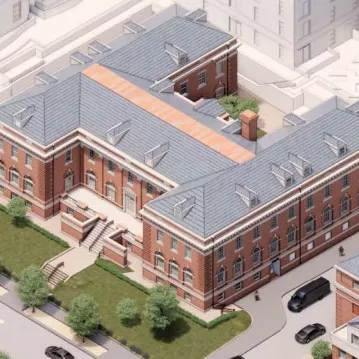
Project
Howard University - Walter Reed Building 7
Washington, DC