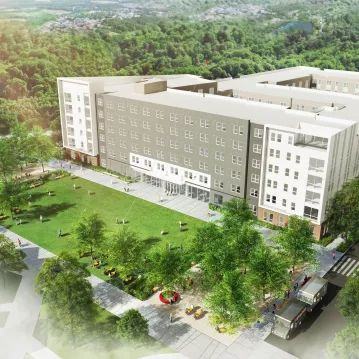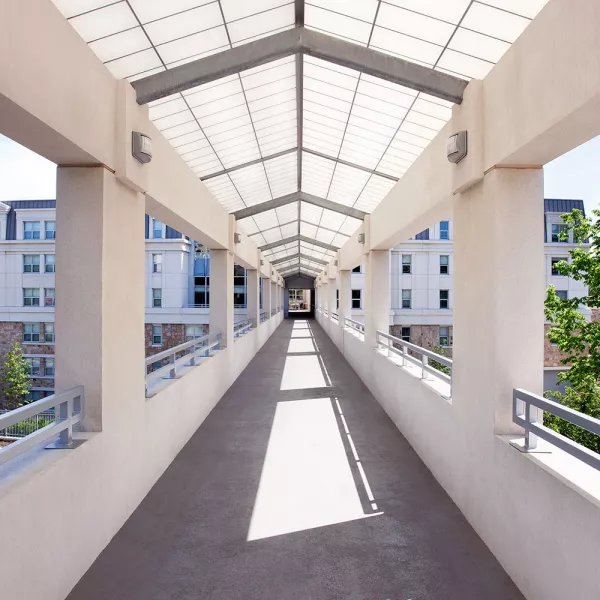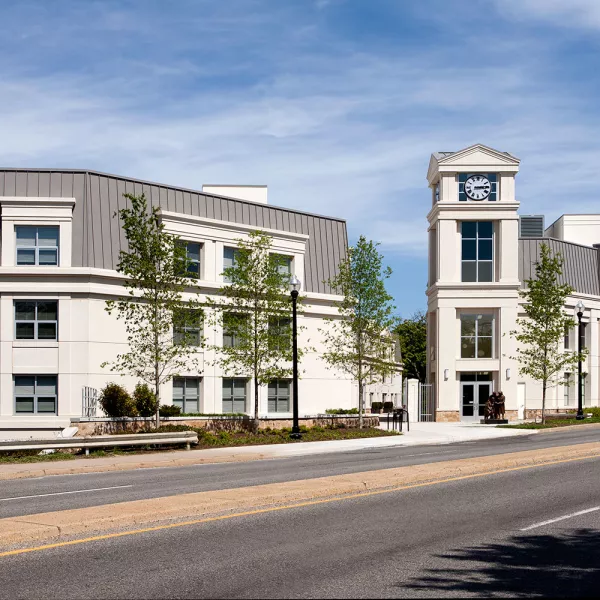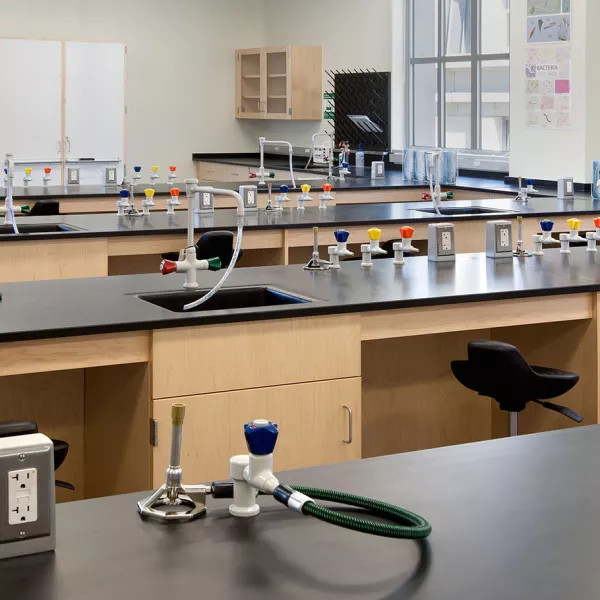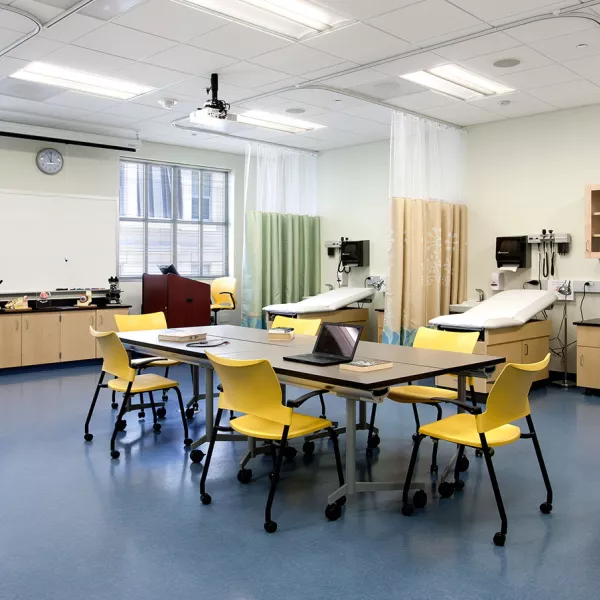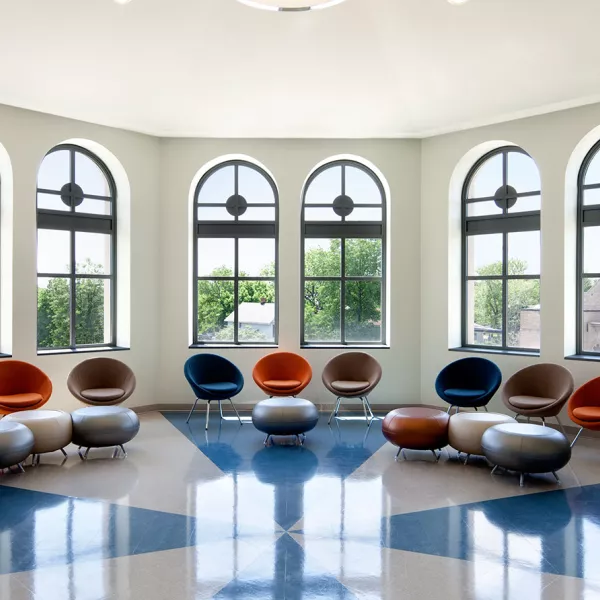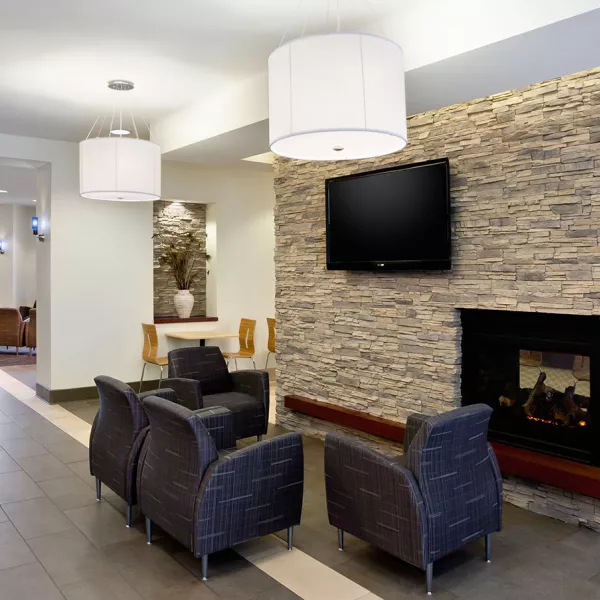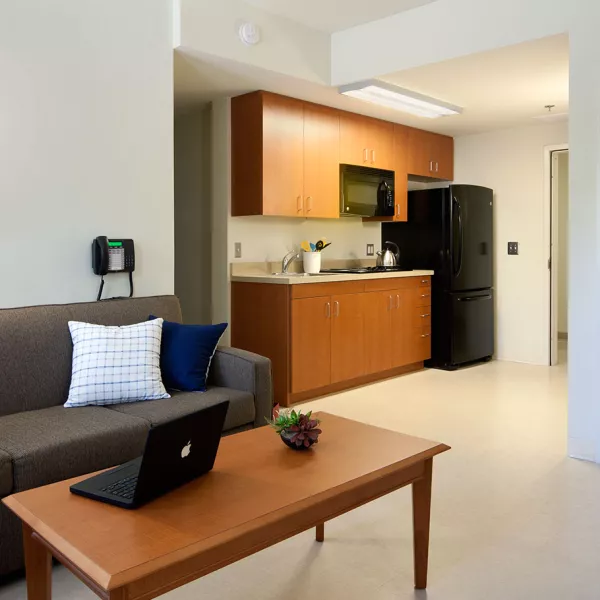Marymount University – Caruthers Hall and Ostapenko Hall
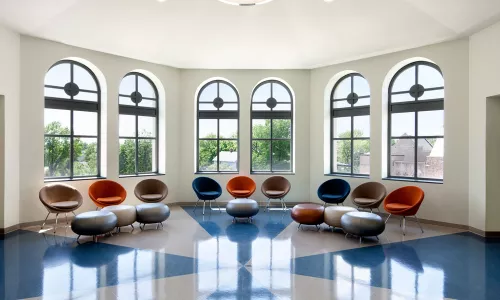
Project Brief
As an independent Catholic university founded in 1950, Marymount University has evolved from a two-year women's college to a co-educational institution that serves nearly 4,000 students across a wide range of specialties. To support this growth, Marymount needed new residence halls, new learning spaces (including a laboratory), and additional campus parking — and we were just the right team for the job. This 300,000-SF interconnected facility was complex, with a demanding timeline that overlapped with the infamous snowpocalypse of 2010. Never a team to shy away from a challenge, we refused to let record-breaking snowfall prevent us from breaking ground. Instead, we harnessed our quick thinking and creative problem solving capabilities to transform a simple parking lot into a LEED Silver® certified campus landmark.
Beating a Blizzard and Calming a Storm
When it comes to a storm — whether caused by mother nature or human nature — our specialty is mitigating risk and managing concerns.
So when back-to-back record-breaking blizzards threatened our progress at Marymount, we acted quickly and provided an inspired solution. Knowing that it would be much easier to remove snow from concrete than from metal and rebar, we accelerated our process and started pouring concrete at 4:00 a.m. the morning of the first snowfall. This enabled us to instantly haul the snow from the concrete, rather than having to wait weeks for it to melt (thereby jeopardizing the schedule). Ultimately, this was one of our best decisions as it kept the project active and on time — when the rest of the region was on hold.
In addition to the snowpocalypse, our team successfully managed communications between Marymount University and the jobsite’s surrounding neighbors (who were nervous about the construction activity). To manage expectations and remain transparent, we kept the doors of communication wide open. Through monthly resident association meetings, a custom website, and a regular newsletter, we provided Arlington residents a platform to voice their concerns and receive regular project updates.
Leaving a Lasting Legacy
It takes a lot of creative vision to transform a flat, acre-plus parking lot into a unique, multi-use academic center. And it’s safe to say, the end result was the opposite of flat. In fact, architecturally speaking, there isn't a parallel or straight wall in the entire project. Designed and built with concentric circles, this new space features four levels of underground parking, private suite-style housing for over 200 students, outdoor community spaces, and a state-of-the-art lab facility for both natural and health sciences. As a result, this single facility strengthens Marymount's competitive academic status and enriches the learning experience for tomorrow's leaders — which is something we can all be proud of.
As a token of appreciation, students at Marymount University presented us with a beautiful keepsake: a hardbound book filled with photos and essays recording the 19 months our team spent on this project. We felt the same appreciation and planned a surprise of our own. Since Marymount is a Catholic school, we hid a four-foot-tall cross in the exterior stonework. You can’t find it unless you know where to look, but those who do are huge fans of this special detail.
It takes a lot of creative vision to transform a flat, acre-plus parking lot into a unique, multi-use academic center. And it’s safe to say, the end result was the opposite of flat. In fact, architecturally speaking, there isn't a parallel or straight wall in the entire project. Designed and built with concentric circles, this new space features four levels of underground parking, private suite-style housing for over 200 students, outdoor community spaces, and a state-of-the-art lab facility for both natural and health sciences. As a result, this single facility strengthens Marymount's competitive academic status and enriches the learning experience for tomorrow's leaders — which is something we can all be proud of.
As a token of appreciation, students at Marymount University presented us with a beautiful keepsake: a hardbound book filled with photos and essays recording the 19 months our team spent on this project. We felt the same appreciation and planned a surprise of our own. Since Marymount is a Catholic school, we hid a four-foot-tall cross in the exterior stonework. You can’t find it unless you know where to look, but those who do are huge fans of this special detail.
Photos by Dan Poyourow Photography
You May Also Like
See the latest projects and the people who made them possible
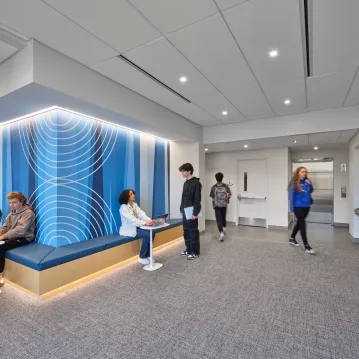
The Field School - Aude Renovation
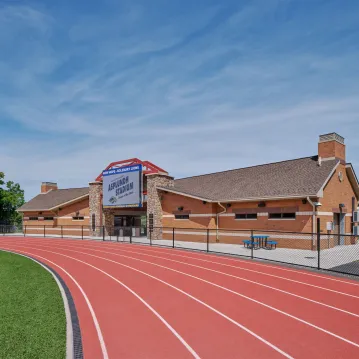
Stadium Fieldhouse at New Hope
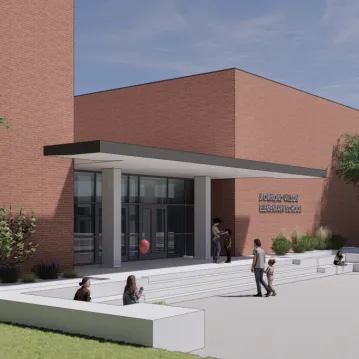
J.O. Wilson Elementary School Modernization
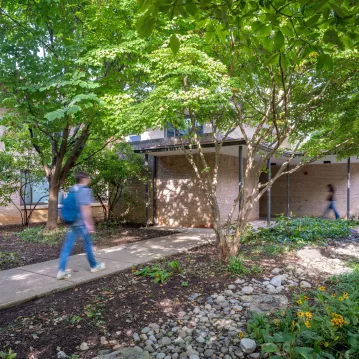
American University - Clark & Roper Hall Renovation
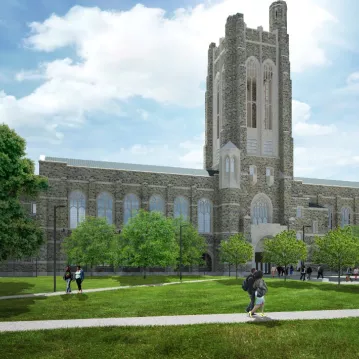
Baltimore City College High School
