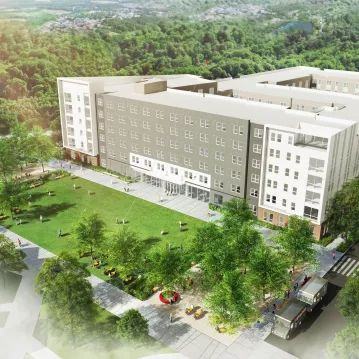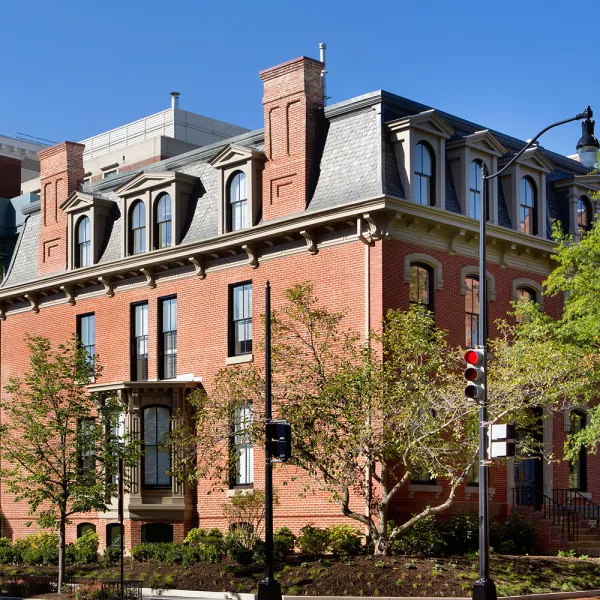George Washington University Law Clinic
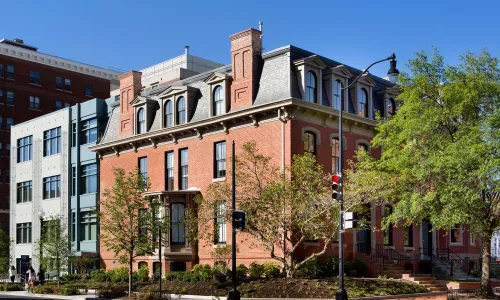
Project Brief
Constructing opportunities which improve the learning environment for college students are important to us. Add historic preservation to the equation and our team is even more eager to tackle the challenge. So, when The George Washington University (GW) needed a construction partner to convert three historic townhomes into a single academic facility, we were up and running faster than a student late for a midterm exam. Working with a diverse team of architects and consultants, we seamlessly navigated a tightly constrained jobsite, historic preservation requirements, and overcame structural complexities to provide GW’s law students with a state-of-the-art facility in which to hone their skills.
Digging Into Unknowns
As the oldest law school in the District of Columbia, it’s no surprise that the GW campus is filled with historic townhomes that were built in the 1800s. However, it was a surprise that the townhomes were in such deteriorated condition — resting on top of subsoil that had been undisturbed for hundreds of years.
These rough conditions affected the entirety of the project, making our job particularly complex when it came to the extensive underpinning — the deepening of the townhomes’ basements to transform the crawlspaces into a fully-functioning main floor. Adding to the complexity, the upper floors of the townhomes required immense structural support, and impromptu shoring and scaffolding had to be placed throughout the underpinned lower level — making a cramped space even tighter.
Meanwhile, our already crowded jobsite footprint became smaller when an adjacent construction project began (with another GC). This adjacent project, a five-story underground parking garage, was directly behind the exterior wall of our jobsite. More specifically, the east wall of the parking deck was directly next to — and touching — the west wall of our project. Because of the age of the buildings, this west wall had the potential to fall into the adjacent excavation if the proper underpinning and structural procedures were not followed. To eliminate these dangers, we worked closely with the other contractor, and both of our teams' engineers were heavily involved on a daily basis.
A Space For Service
Despite many obstacles, the GW Law Clinic — formally known as The Jacob Burns Community Legal Clinic — is a stunning reflection of the original townhomes’ historic significance. Modernized to serve today's law students, it is now unified as one larger facility, tied together through our team’s addition of a brand new core tower.
Today, the building is home to classrooms, a number of confidential client interview rooms, a mock courtroom, and additional space for community service — where students can provide pro bono legal services to people in need. We are proud that these legal clinics will not only benefit our community, but also future generations of law students.
Photos by Dan Poyourow Photography
You May Also Like
See the latest projects and the people who made them possible
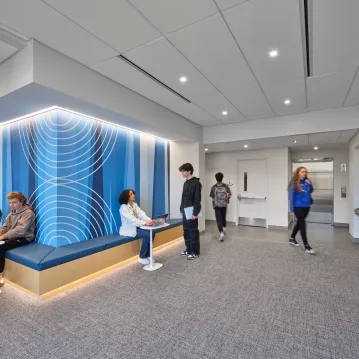
The Field School - Aude Renovation
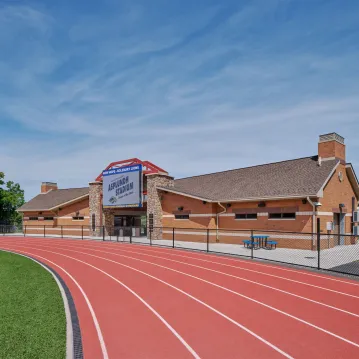
Stadium Fieldhouse at New Hope
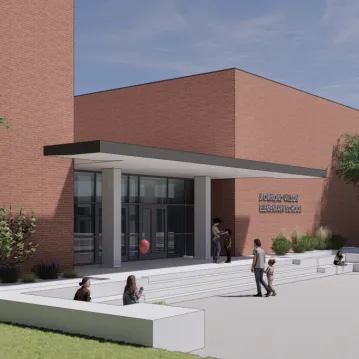
J.O. Wilson Elementary School Modernization
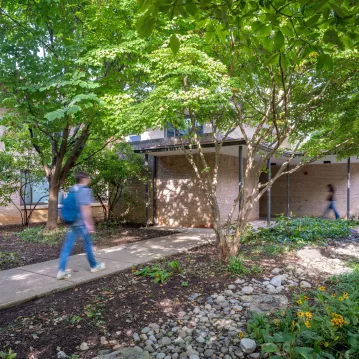
American University - Clark & Roper Hall Renovation
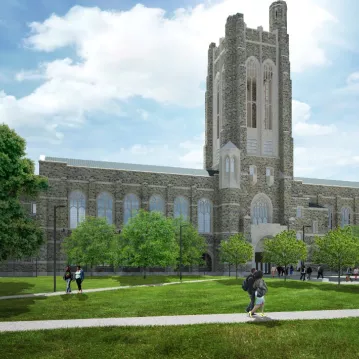
Baltimore City College High School
