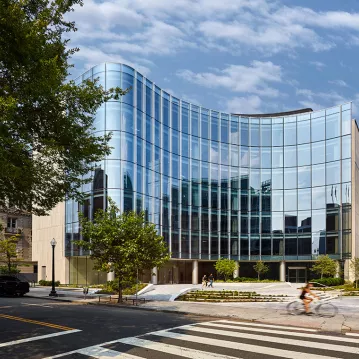Joel Miller, Director, DAVISThis project proved that, once again, DAVIS can take on commercial buildings of any scale. With our depth of technical expertise and market knowledge, we construct specialized designs that set the standard for Class A buildings.
1099 New York Avenue
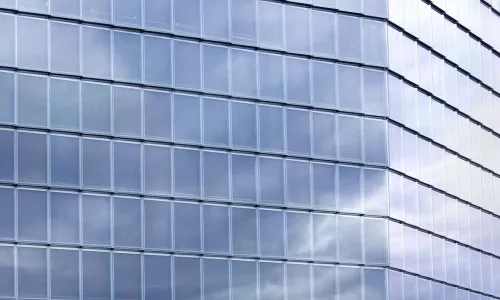
Project Brief
In an area where limestone and marble are the norm, this 11-story Class A office building doesn’t just stand out — it radiates. Located at the prominent corner of 11th Street and New York Avenue, Tishman Speyer had a unique vision for this building and they counted on us to bring it to life.
Previously a two-story rental car facility, our team transformed this building into an architecturally sophisticated and eye-catching property. Featuring floor-to-ceiling glass and a stunning rooftop deck, this is an ideal place to take in panoramic, skyline views of the US Capitol, the Washington Monument, and the Old Post Office Building — to reflect on tradition through a modern lens.
Hear More About It
A One-of-a-Kind Design
DC buildings of this class are typically known for their traditional, coplanar building façades — but not this one.
The west and south curtainwall is made entirely — and uniquely — of individual glass panels, which overlap so that four lites of glass meet in different planes, both horizontally and vertically. The meticulous planning that went into this façade was well worth it, as the result is a remarkable never-before-seen building exterior that provides the illusion of three-dimensional floating glass.
Carrying on the building's unique identity, a backlit mural makes the main lobby visible from blocks away. In order to showcase the owner’s signature art collection, the lobby was designed with a minimalist design aesthetic, creating a museum-like atmosphere. This feeling is achieved with pure white flooring, walls, and ceiling. Interestingly, the specialty stone used on the flooring and walls was imported from China. When the first shipment broke in transit, our project team flew to China to select a different fabricator to ensure future safe delivery with zero impact to the schedule.
Inspiring a Modern Movement
While other modern glass box buildings have since been constructed throughout downtown DC, the striking rarity of the unique façade has not faded. And because of this custom design, the building has become an urban DC landmark earning the nickname The Fishscale Building. We're proud of our role in creating this iconic structure.
Photos by Scott Frances
You May Also Like
See the latest projects and the people who made them possible
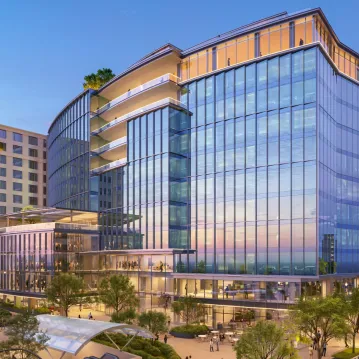
725 12th Street NW
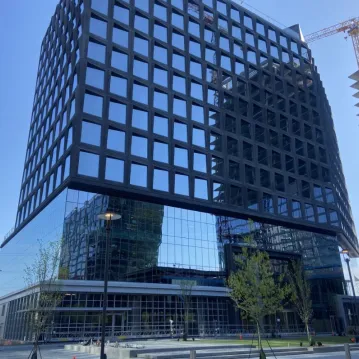
1800 Reston Row Plaza
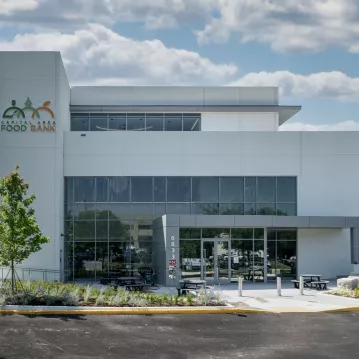
Capital Area Food Bank
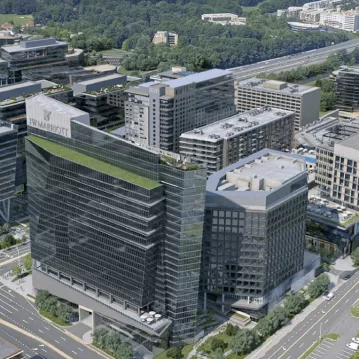
The Row at Reston Station
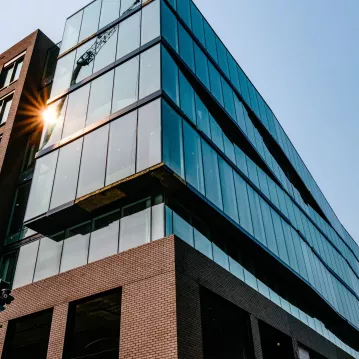
Reunion Square - Office Building 4
