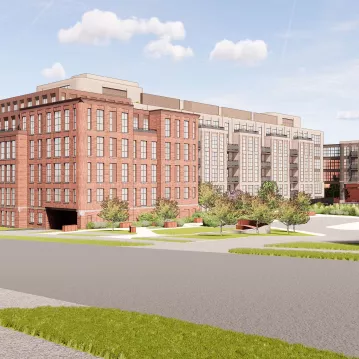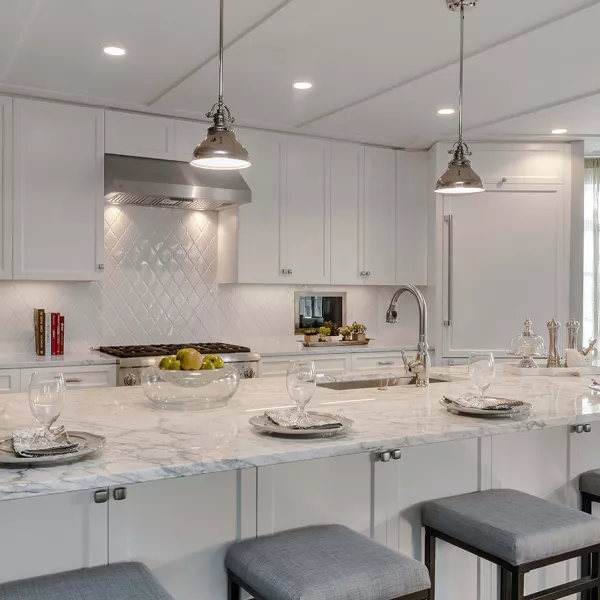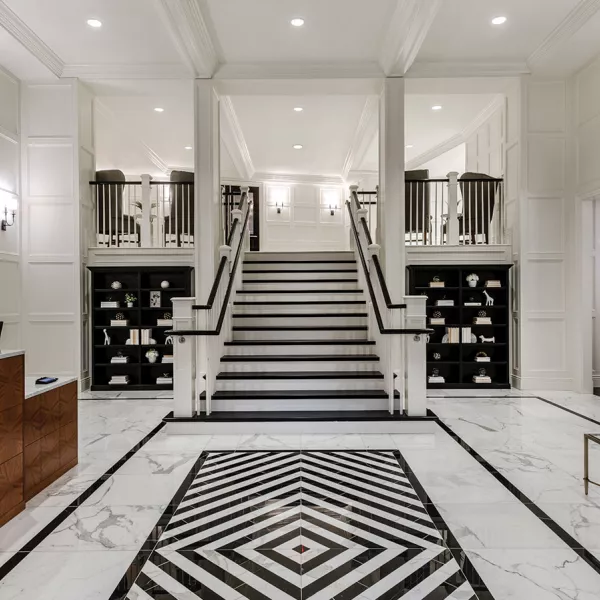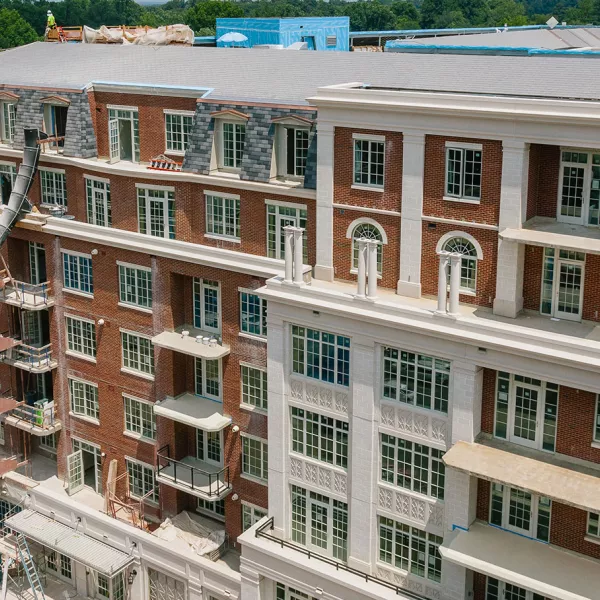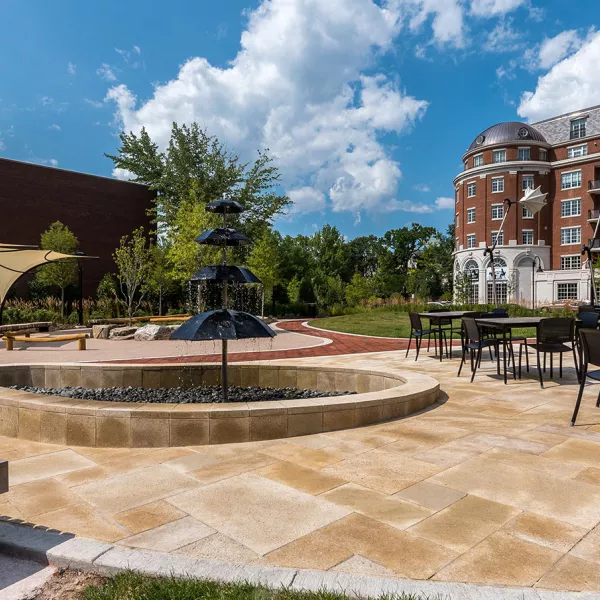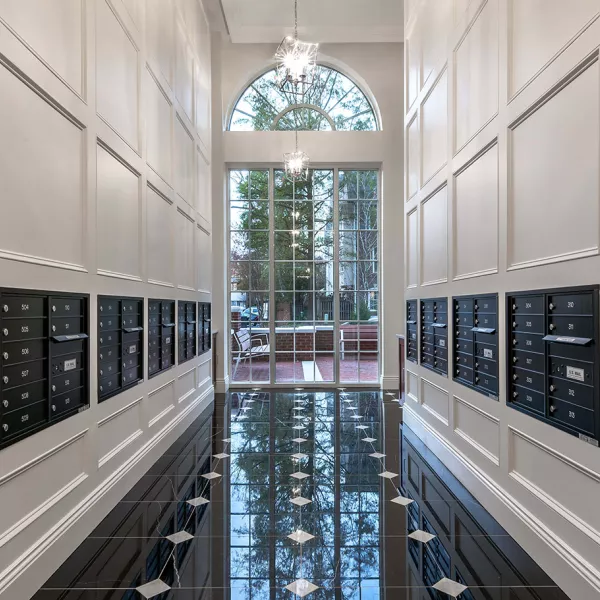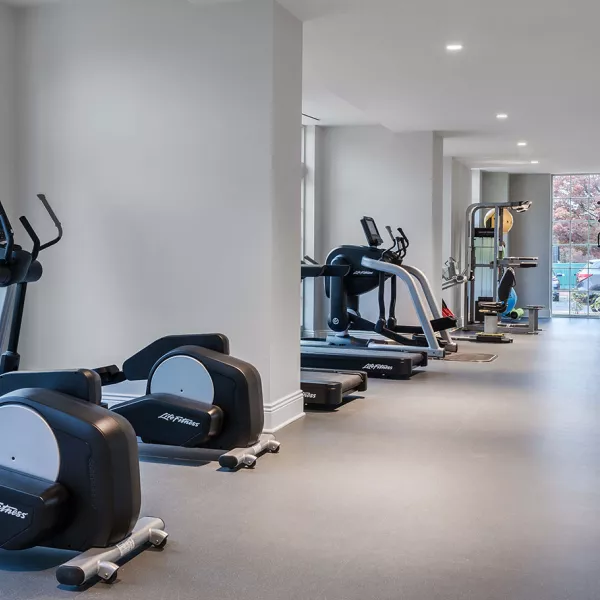Signet
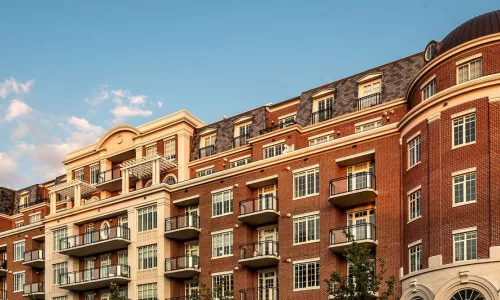
Project Brief
Signet, a new luxury residence project in the McLean neighborhood, is a prominent example of historic architecture incorporated into modern design. From the stately exterior that complements its surroundings to the exquisite interior that incorporates elements of classic design, Signet is one of a kind. Our team established a strong and trusting relationship early on with the owner and the architect, and adapted to meet their needs along the way.
We strategically partnered with top trade specialists in the industry and utilized modern technology to help turn the Owner’s vision to reality. No matter where you walk within and around Signet, you’ll be sure to notice the high level of craftsmanship on all fronts – interior stone and marble, exterior precast and masonry, landscaping, and even metal fabrication.
Our talented and detail-oriented team of subcontractors and architects implemented various elements that come together and give the brand new building a sense of antiquity. A mix of brick, stone and concrete pavers complement the building’s Jeffersonian traits.
No Two Units Alike
We relied on very challenging virtual coordination to ensure that design issues were caught and rectified in the planning stages of the project. Unlike most residential buildings, this project had 121 total units and 73 different unit types which prevented systems such as plumbing risers from stacking. No two units were alike, and none of the units stacked from floor to floor. Even the corridor layout and common area mechanical and electrical rooms varied between floors. Additionally, the façade (precast, cast stone, brick, windows, terraces, and balconies) was not uniform and varied at each unit and elevation. The combination of the various unit types and the complex façade lead to essentially 121 custom condo units, each of which required extensive coordination efforts. Between the base building systems and condos, the coordination itself lasted well over a year.
Classy Features Topped Off with Signature Dome
Signet started out as an existing parking lot and ended with a high-end residency. The structure has three levels of below grade parking, ground floor retail, and seven stories of post-tensioned concrete. The façade is brick, precast and cast stone, with large punched window openings. Residents enjoy a spacious club room, fitness center, steam rooms, saunas, concierge, pet spa and private parking. The U-shaped building has an elevated courtyard with extensive site paving, furnishings, fountains, firepit and decorative artwork. The project also includes public improvements for the adjacent properties, with a restored bike path, new sidewalks, exercise area, fountain, artwork, extensive wood trim, and a small park along Elm Street.
The interior stone and marble are some of the most noticeable aspects of Signet. As you enter the building and walk through the hallways, the flow of the elements is truly a work of art.
The eye-catching copper dome on the southwest corner of the building captures the attention of residents and guests alike. While the dome incorporates complex structural elements, the installation of the exterior and decorative windows initially created safety concerns and a heightened level of difficulty. Inside, the prominent rotunda feature required curved cast stone blocks and specialized installation of the brick. We worked through these challenges the way we do best – by working diligently with our subcontractors on a plan then implementing the proper level of fall protection safety with extreme attention to detail.
Creative Use of Technology for Optimal Results
Our attention to detail in every element of the project was second to none. DAVIS’ in-house engineering team collaborated with our third-party surveying crews and specialty trade subcontractors during each concrete pour. With only six levels of living space, our teams successfully coordinated and placed over 8,000 sleeves. Each and every one of the sleeve openings were checked and verified. We also went above and beyond to partner with Fairfax County local government and Fire Marshalls to receive the needed permits and approvals in the years leading up to construction.
In addition to the high level of details and inspections, our high caliber team embraced technology by using not only the standard tools and resources, but also by thinking outside the box and bringing in new technology to DAVIS. Early in the project, we met with our internal resources to ensure we were up to date on the latest technology and to brainstorm creative ways to improve efficiencies on the jobsite. Examples of creative solutions and newer technology include the use of Arlo cameras for security purposes, QR Codes in the units for a quick means to accessing the current and correct contract documents, SensorPush for tracking temperature and humidity, a 360-degree camera for documenting in-wall rough-in, and StructionSite software for mapping photos. Staying at the forefront of useful technology not only helped us achieve the tasks at hand – it helped tackle every challenge and change of scope that came our way.
You May Also Like
See the latest projects and the people who made them possible
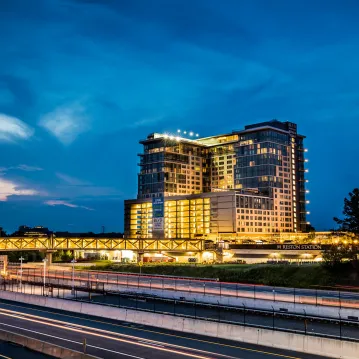
BLVD at Reston Station
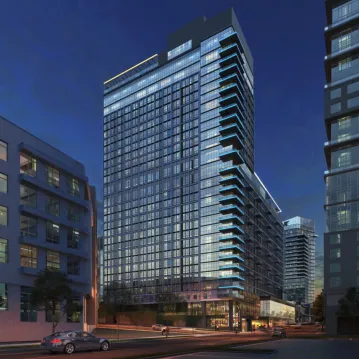
BLVD | Haley
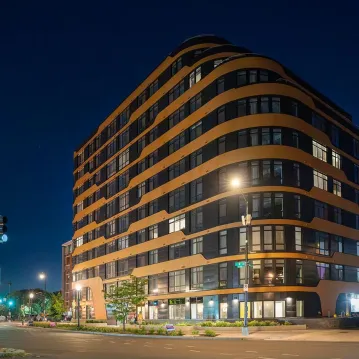
Station U&O
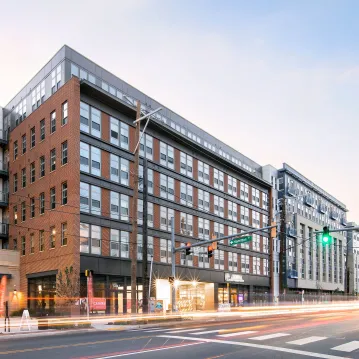
Hyattsville Canvas Apartments
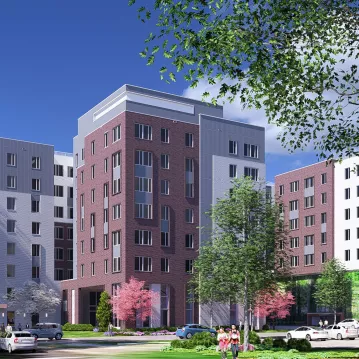
Indigo at McLean Station
