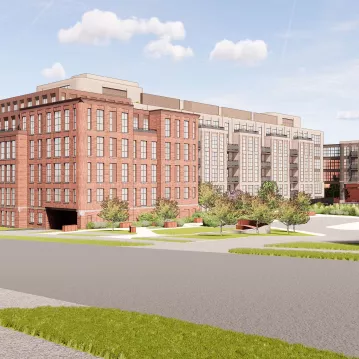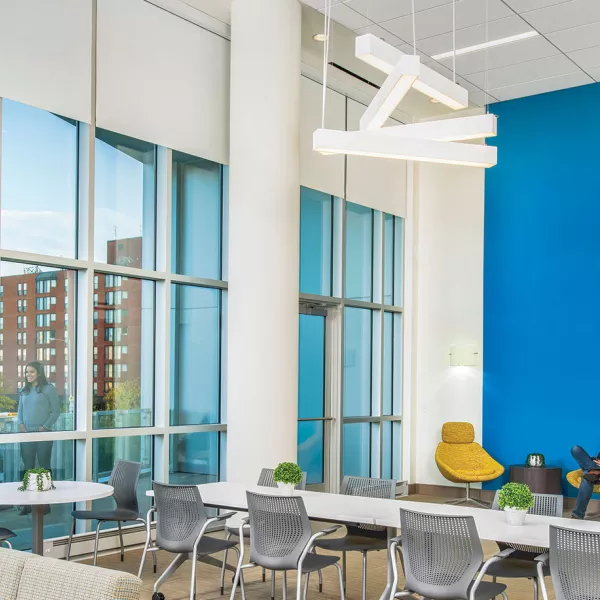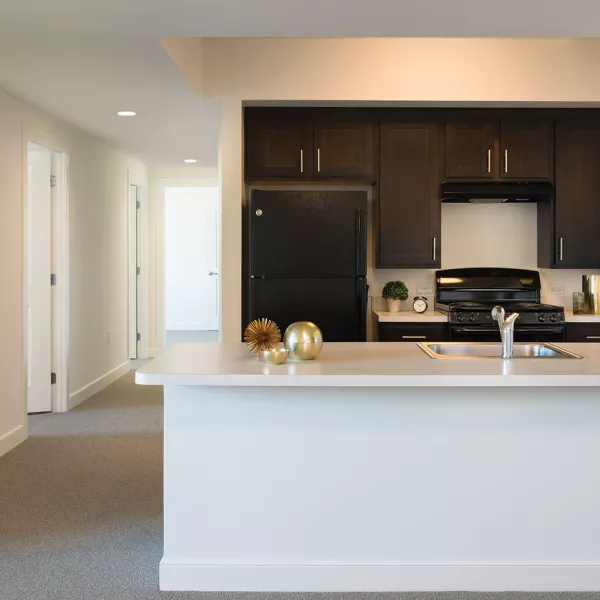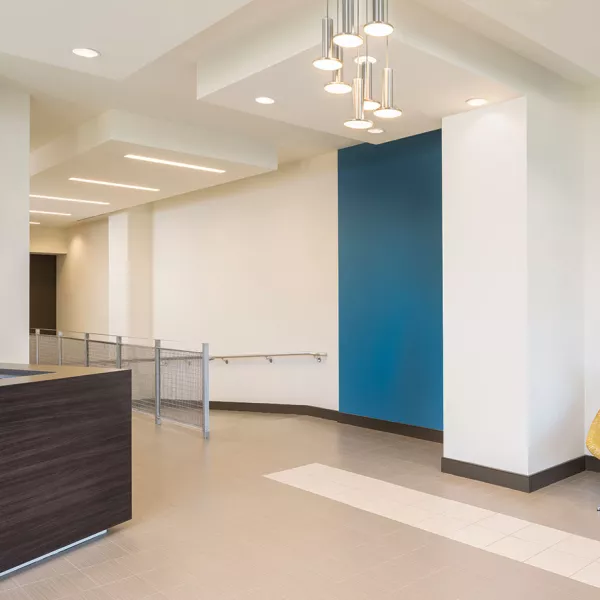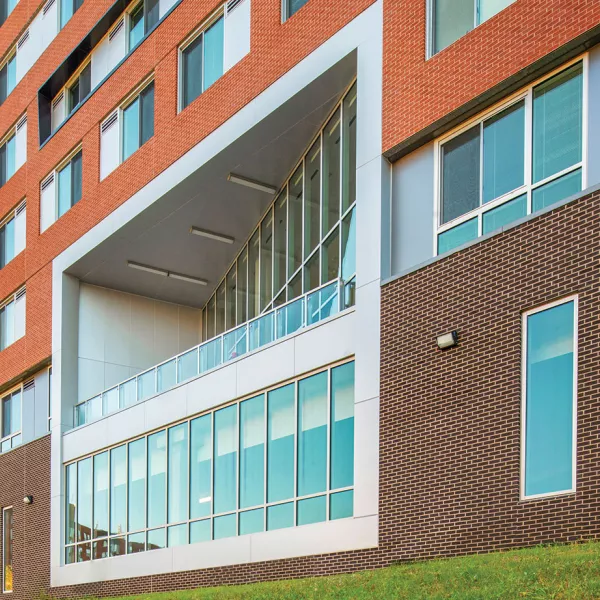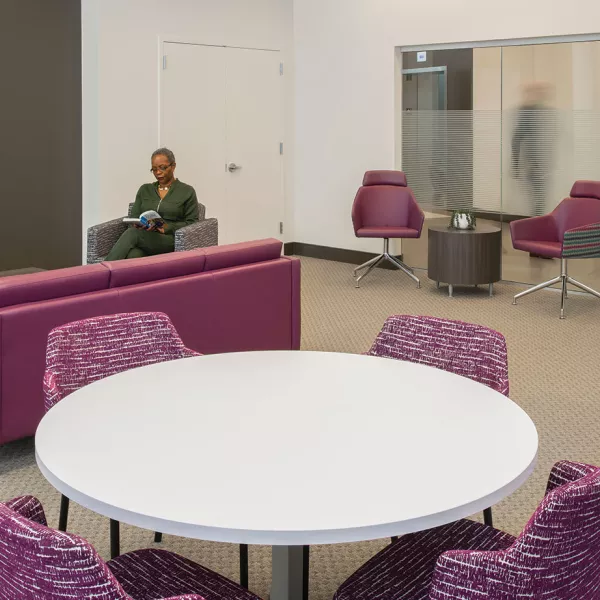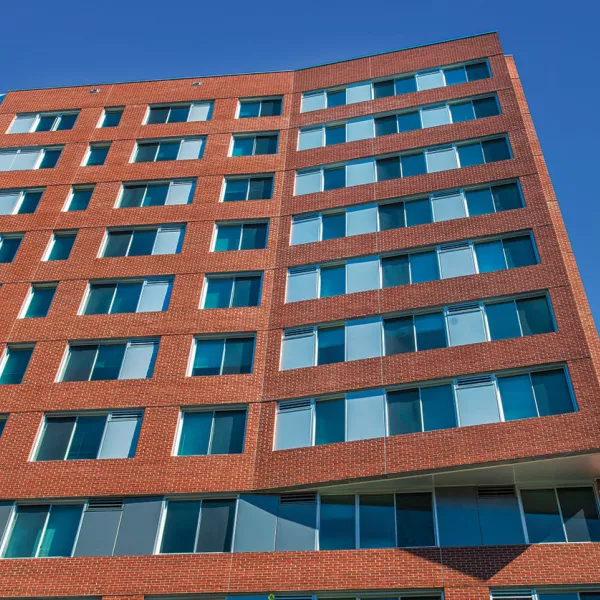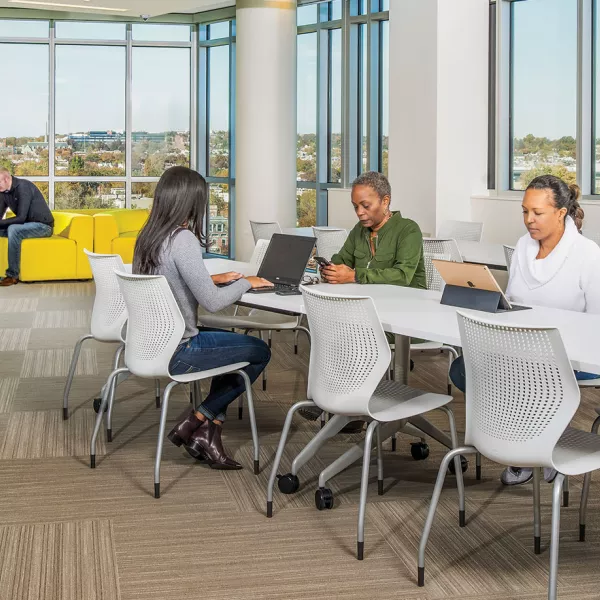Elizabeth Everhart, Senior Development Manager, Mission FirstDAVIS proved to be an outstanding partner. They ensured work continued moving forward while lending their expertise and leveraging their relationships to help us find solutions. They helped us maintain the integrity of the project in a cost-effective manner, even in very challenging situations.
Plaza West
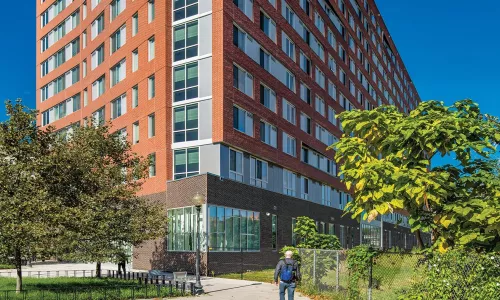
Project Brief
Every now and then, DAVIS is asked to build more than just a building, complete more than just a project, and sign more than just a contract. Every now and then, we are asked to spearhead something that is bigger than ourselves. That’s why when Mission First Housing Group looked to DAVIS to construct DC’s first ever affordable housing unit residency intended for grandfamilies, we were ready to shine a light on this new territory.
As stated on their website, Mission First’s goal is to envision communities where everyone can live independently in affordable, safe and sustainable homes with access to resources and opportunities in their community. Their need? To create a home for low-income grandfamilies – grandparents raising children where a parent is not present. The solution? A 12-story building with 223 affordable housing units, 50 of which were made specifically for grandfamilies and the remaining for low income housing occupants – the first of its kind in DC.
The residency started as a vision by the founder of Bible Way Church who wanted to repurpose a small strip of land near Interstate 395 as an intergenerational center. From this vision, Mission First partnered with the property managers of Golden Rule Plaza and Henson Development to foster the development of the specialized units. DAVIS helped transform a concept into reality.
Hear more about it
David Kuncheff, Senior Vice President - Residential, DavisPlaza West is unlike any project we've done before. This is not your ordinary residency high rise. What was so powerful about this project is that individuals and families came from small apartments where they may not have had a bed or room to sleep in. With Plaza West, we provide these living essentials and more, creating a safe, secure home for families to live their best lives.
Unique Features for a One-of-a-Kind Residency
Centrally located in Mount Vernon Triangle, the brick building façade includes an Exterior Insulation and Finish System (EIFS) with a combination of window wall systems and punched windows. Amenities include an underground garage, private landscaped area of more than 9,500-SF, library, social worker staff rooms, children’s play rooms, top floor community room, and fitness room. Unique features include a 24-hour concierge as well as an on-site resident services center geared toward grand-family support for both children and seniors.
Mitigating the Unexpected
As with most construction projects, unexpected challenges can transpire. We encountered a road block while preparing the building’s foundation. Technical issues with the neighboring property arose when we discovered we were unable to install underpinning support which would enable us to establish a foundation from which to build up.
Despite the challenge, we collaborated with all key partners to quickly rethink our strategy. We assessed the situation with our skilled engineers and subcontractors, and the consensus was a tangent pile support system (i.e. excavation support alongside the neighboring foundation) which ultimately provided the strong foundation we needed.
Throughout it all, we carefully listened to concerns, provided feedback and developed a common understanding amongst all parties involved. We preserved an unwavering relationship with Mission First and met their needs with integrity and grace.
Making a Lasting Impact
Following the ribbon cutting ceremony, members from Mission First and Golden Rule Church requested a tour of the finished product. When they reached the top floor, their church proudly rose from across the street, symbolizing unity and togetherness. Family members shared stories indicating the tremendous impact that Plaza West has made in the community. There was not a dry eye in the room.
Project photos by MP Commercial Photography.
You May Also Like
See the latest projects and the people who made them possible
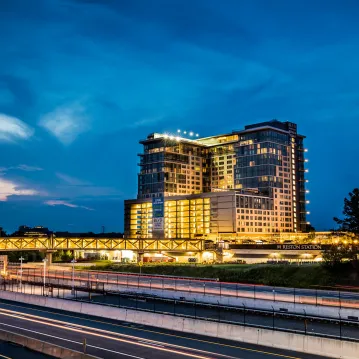
BLVD at Reston Station
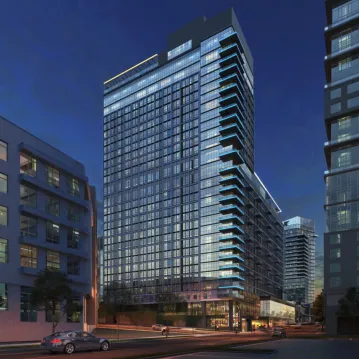
BLVD | Haley
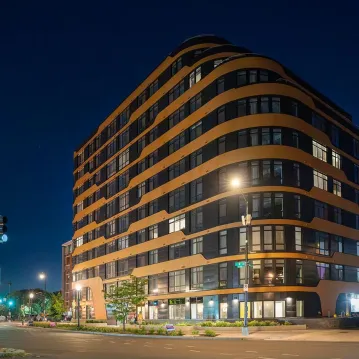
Station U&O
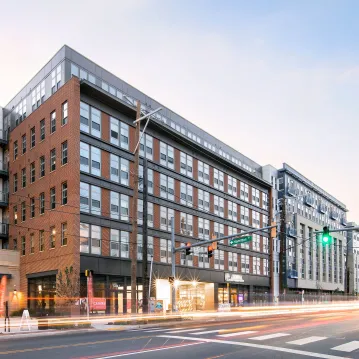
Hyattsville Canvas Apartments
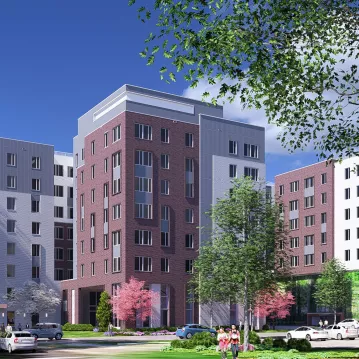
Indigo at McLean Station
