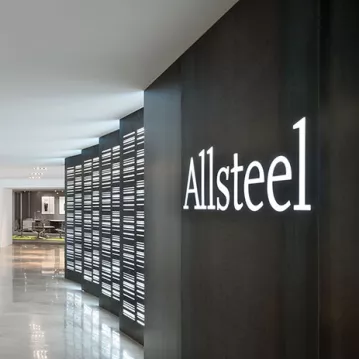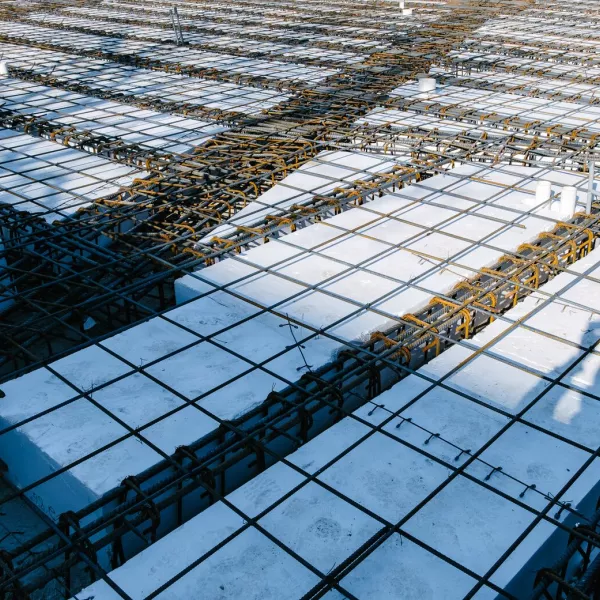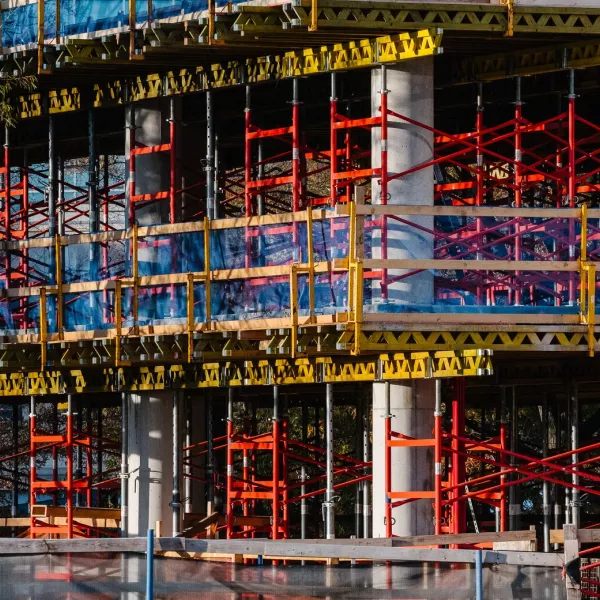Mazza Gallerie Redevelopment
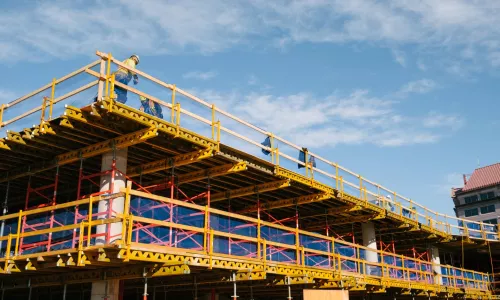
Project Brief
As one of the first new residential projects to rise in the Friendship Heights neighborhood, our project team has taken a thoughtful approach to defining the design characteristics of the 7-story, 325 unit apartment complex. The project will begin by demolishing the above grade portion of the current Mazza Gallerie mall while retaining the existing below-grade parking as well as the retail pavilion, which will be converted into mixed-use residential amenity areas and 25,000 SF of retail space, with storefronts along Wisconsin Avenue.
The units will range from studios to two-story townhouses and the complex will contain a number of internal courtyards for residents, including two ground-level courtyards with a pool, covered patio and lush garden spaces with bioretention. The central tower will house multiple levels of amenity spaces for residents, including a library, co-working spaces, wellness/fitness studio, cinema room, game room, and a rooftop lounge with an expansive outdoor terrace.
You May Also Like
See the latest projects and the people who made them possible
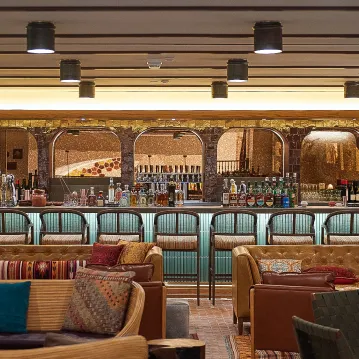
Ometeo
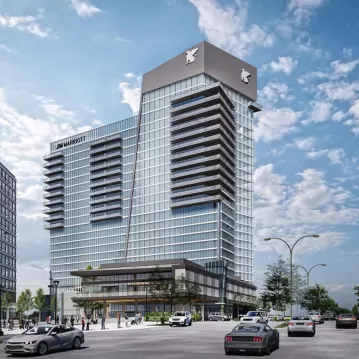
JW Marriott Reston Station
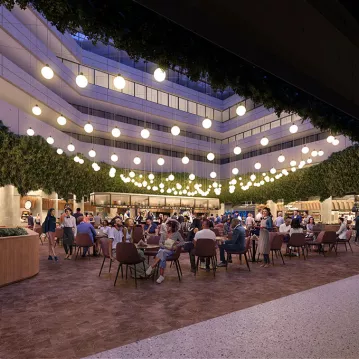
International Square Food Hall
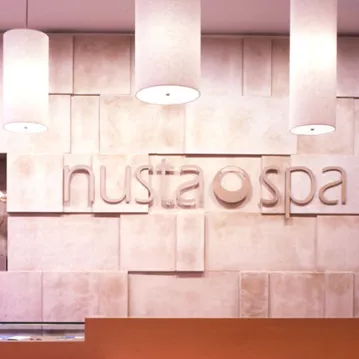
Nusta Spa
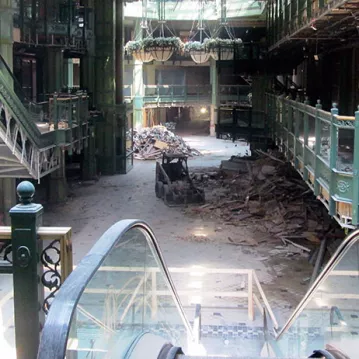
The Shops at Georgetown Park
