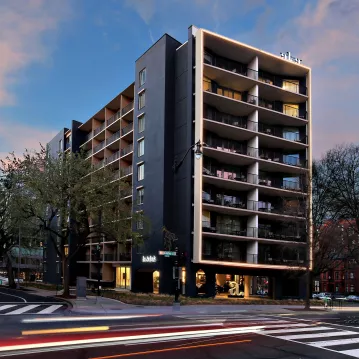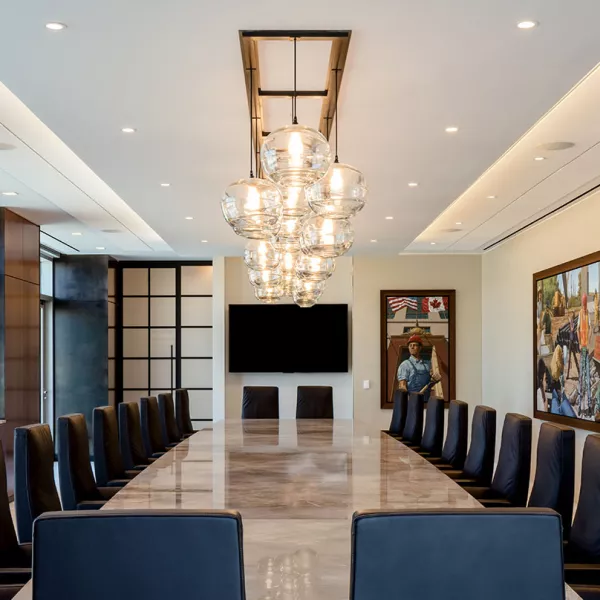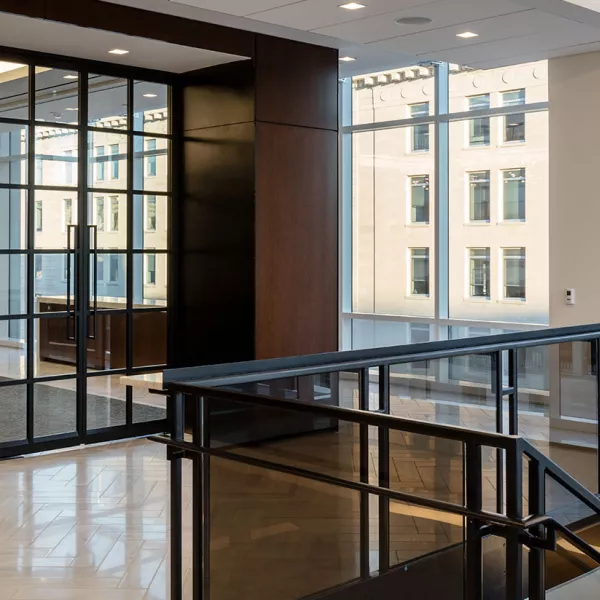Joel Miller, Director, DAVISThis project was not only about blending two structures, but blending the expertise of two DAVIS teams. It was intuitive to us and we delivered a building that visually communicates this unity.
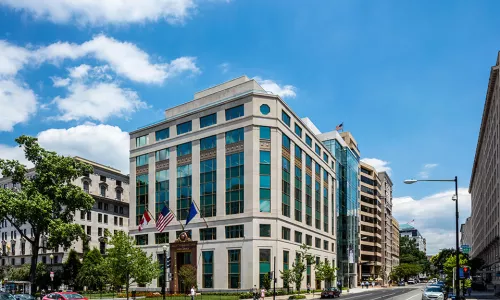
Project Brief
Occupying a premier corner in Washington, DC—just one block from Lafayette Square and the White House—the Laborers’ International Union of North America (LiUNA) headquarters building is one that should stand out. But like many buildings in our historic capital, it was time for an upgrade. Having occupied the building since its original construction in 1960, LiUNA leadership spent the last 20 years envisioning a modern interior update and expansion with real curb appeal and a sense of place for their members. Our team came in and delivered just that.
Winning the LiUNA project was an honor for us, given our own affiliation with the Laborers Union. In fact, along with our technical expertise, prominent local footprint, and distinguished renovation plans, we were selected because we are a Laborers Union signatory general contractor—a connection that, for obvious reasons, was extremely important to our client.
Hear More About It
Six Construction Types, One GC
Our work with LiUNA was diverse in terms of capabilities and technical competencies—touching on almost every element of what we do: renovation, new construction, vertical expansion, and interior fit-outs. And while each component was important, we’re particularly proud of our team’s innovative approach to a challenging project.
Dealing with a tight footprint, it was important to maximize the space in all directions. Below grade, we excavated adjacent to a WMATA tunnel to expand the underground parking garage. Above grade, we added a ninth floor and mechanical penthouse to the previously eight-story building—a task that entailed extensive rooftop renovations along with the construction of three new elevators.
Excluding these vertical expansions, LiUNA’s space grew by an additional 61,000-SF when we erected the new building to the east of the existing building—and then combined the two structures together to form one. To achieve this, we stripped off the east side of the original limestone structure and built a new steel structure next to it. We then connected these independent buildings with floor by floor connections. It is the perfect blend of traditional and modern, and we did it all in a short 16-month timeframe.
Knowing the Unknowns
As with most projects of this scale and prominence, logistics, timing, and the unknowns are often our biggest hurdles. In this case, we had to carefully plan for work within abnormally tight quarters. Since the property was adjacent to a WMATA metro tunnel, we took extreme cautions when excavating, erecting steel, and pumping concrete to expand the underground parking garage. And while we’re accustomed to the constraints of downtown construction, this site did not even have the space for an external tower crane. Instead, to install the steel, we had to erect a tower crane inside of the building itself.
With a technical renovation, expansion, and an interior fit-out happening concurrently, our team set and worked to an exacting schedule to complete the project as quickly as possible. Our phased approach of our interior and base-building teams working closely together, paired with our dedication working around the clock, kept us on track. The phased construction also helped to reduce employee disruptions. Tenants were able to remain in the building for the first six months while we worked on the façade. Once we moved to interior demolition, the tenants were temporarily relocated to a DAVIS built swing space.
As the market leader in technical building renovations, solving for unknowns is an inherent part of our process. One unknown in this case was the discovery of old spray fireproofing asbestos in the existing walls that was said to have been removed more than 20 years prior. This unexpected condition made the large-scale demolition more difficult than anticipated, requiring full containment abatement. Fortunately, our team is very familiar with the safe removal of asbestos and we were able to address the issue without disruption.
Prominence and Legacy From the Inside Out
Taking advantage of LiUNA’s prime real estate, the upper levels offers inspiring views of the building’s neighboring landmarks. Whether standing on an outdoor terrace or peering through expanses of glass, LiUNA employees can marvel at the White House, Washington Monument, and Jefferson Memorial. The entire ninth floor was built out as a conference center, accessible through an eye-catching steel and glass-enclosed staircase spanning four floors. The conference center features an executive boardroom, three multi-purpose rooms with demountable partitions, high-end millwork and floors, bespoke inlay rugs, and a custom fitness center.
Despite the modern improvements, it was important to preserve the history of the LiUNA building. When we demoed the interiors, we carefully preserved a unique stone mural in the main lobby—which pays homage to labor unions. This mural is the only element that remains from the original building interiors, and it’s now the centerpiece of the new lobby.
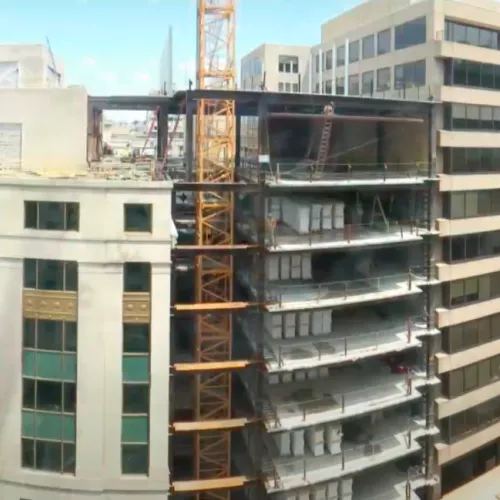
WATCH THE TRANSFORMATION
Timelapse of the LiUNA Headquarters facade replacement and building expansion.
Photos by Jim Tetro; Video by DAVIS
You May Also Like
See the latest projects and the people who made them possible
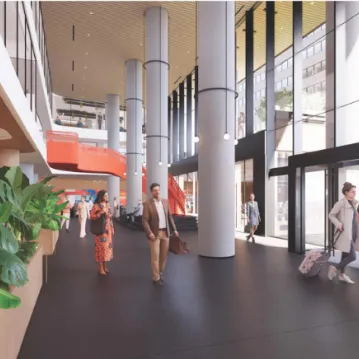
2011 Crystal Drive
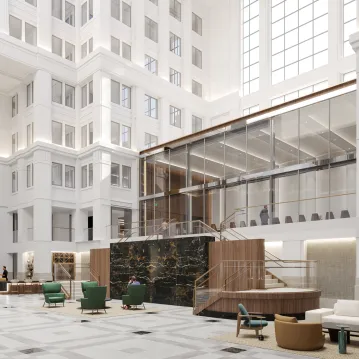
The Homer Building Artium + Conference Amenity

Warner Theatre
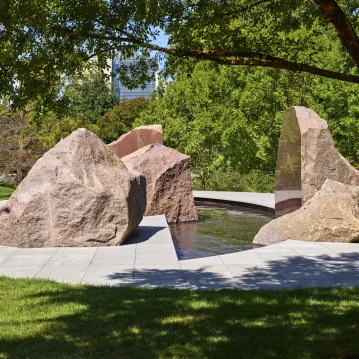
Sudama at American University
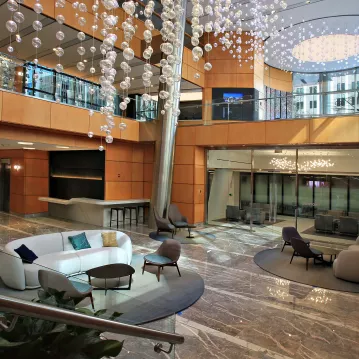
1900 K Street Lobby
