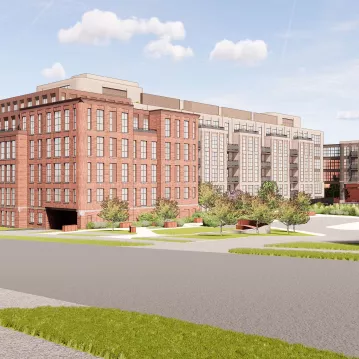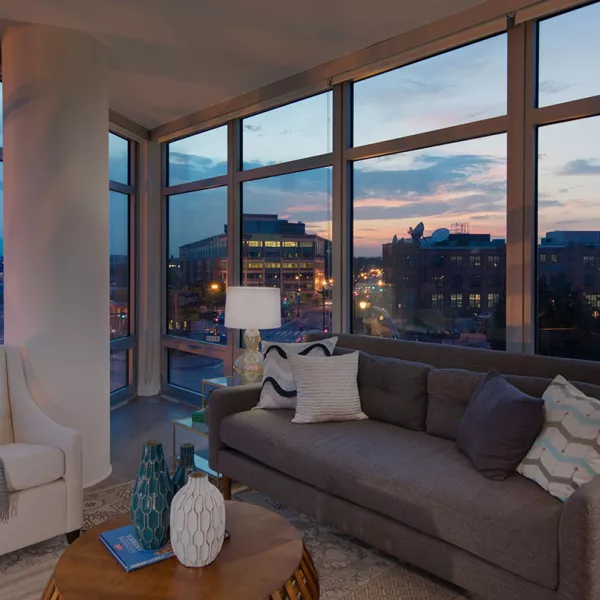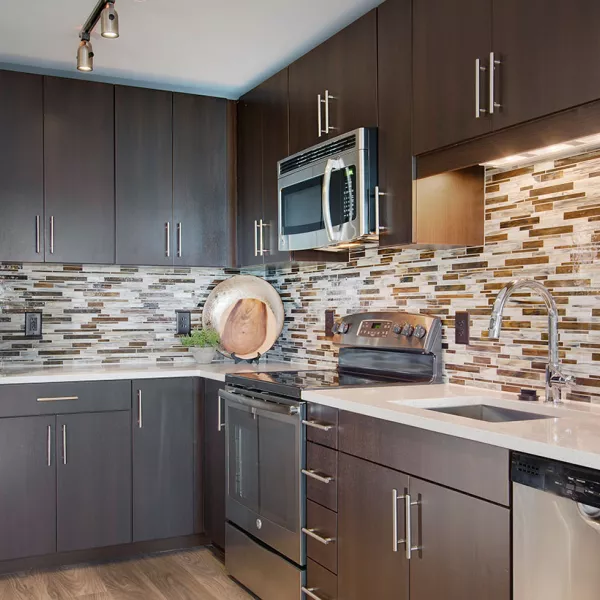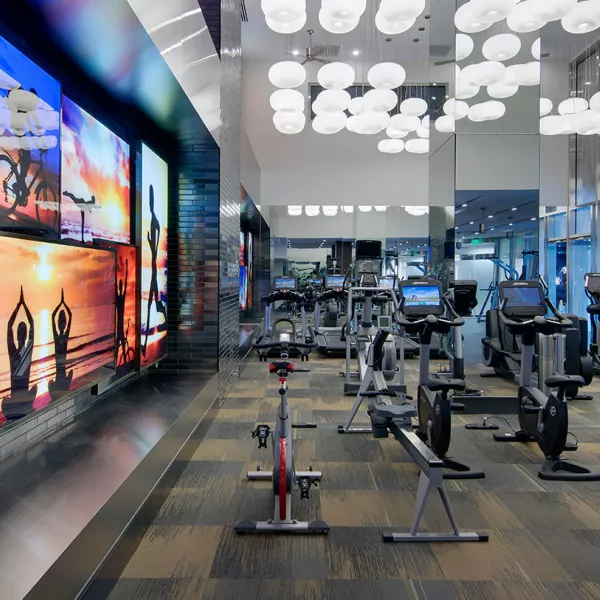Ben Apfelbaum, LEED AP® BD+C, Director, DavisThese unforeseen site conditions could have easily derailed the project schedule — but not us. Our teams thrive in the unscripted environment.
Elevation at Washington Gateway
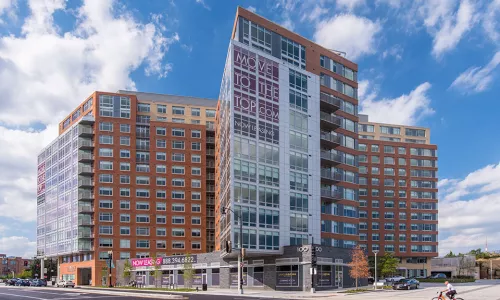
Project Brief
Opened in 2014, this elegant residential complex is a symbol of the NoMa neighborhood’s urban revival. A beacon of modern city living, this 14-story building is located at the prominent intersection of Florida and New York Avenues — within a block of the Metro station. Featuring 400 stunning apartments, Elevation has more accommodations than a high-end hotel, including a fitness center, a yoga studio, an on-site dog park, a multimedia clubroom — and perhaps most notably, a rooftop pool with views of the Capitol and Washington Monument.
Needless to say, Elevation is a grand source of pride for our DAVIS team. As one of the tallest residential buildings in the District, we ensured Elevation would live up to its name.
Hear More About It
Beneath the Surface
This project marked a series of firsts. Not only was Elevation our first residential partnership with MRP Realty, it also marked the first time we discovered the Tiber Creek tunnel buried deep beneath our construction site. The tunnel, a DC-wide system that was built over 100 years ago to channel stormwater throughout the city — was thought to be obsolete. Sure enough, while excavating the site for the Elevation’s underground parking facility, we found it.
This unexpected discovery forced us to rethink and resequence our entire process. Through close coordination with DC officials, we solved the problem by closing up the 10-foot tunnel, removing what we could, and grout-filling the rest to keep the job moving forward — right into another challenge: numerous buried tanks on the site from an old gas station, and other previously demolished buildings. The tanks had to be removed, and the soil decontaminated before building construction could begin.
Adding to the unique challenges, a building this size requires a lot of power. With nothing dependable nearby, we had to run the underground power lines from six blocks away — down the middle of the highly trafficked New York Avenue. To avoid disrupting the busy area, all of our power work was conducted quickly and efficiently, in the middle of the night.
DAVIS is in the Details
The stunning beauty of Elevation is a testament to the craftsmanship and hard work, not only from our DAVIS team, but also our subcontractors, the architect and developer. Through every intricate detail and high-end finish, we brought the team's creative vision to life and delivered this residential standout.
Photos by Jeffrey Sauers
You May Also Like
See the latest projects and the people who made them possible
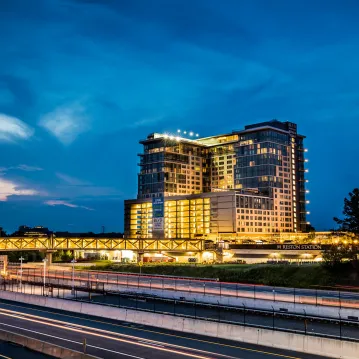
BLVD at Reston Station
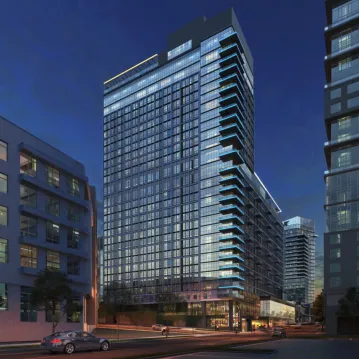
BLVD | Haley
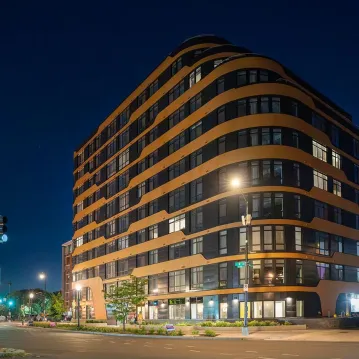
Station U&O
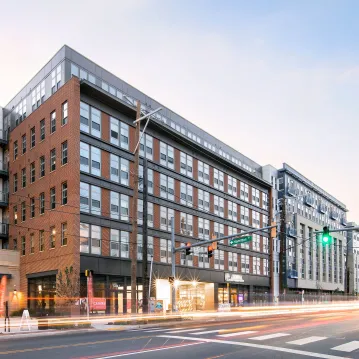
Hyattsville Canvas Apartments
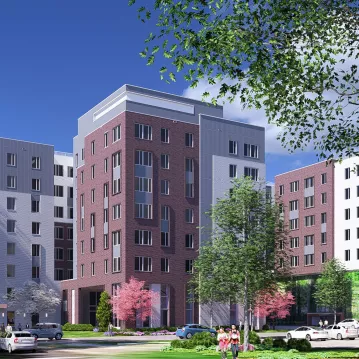
Indigo at McLean Station
