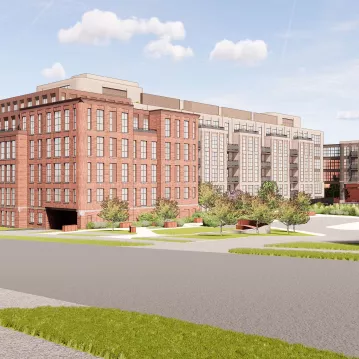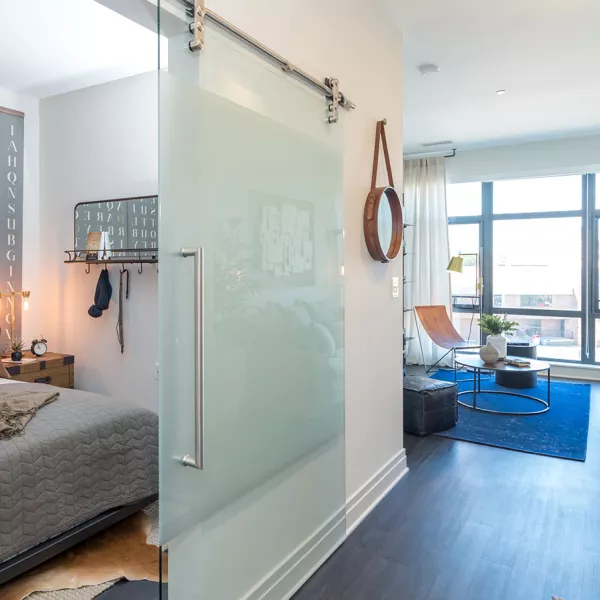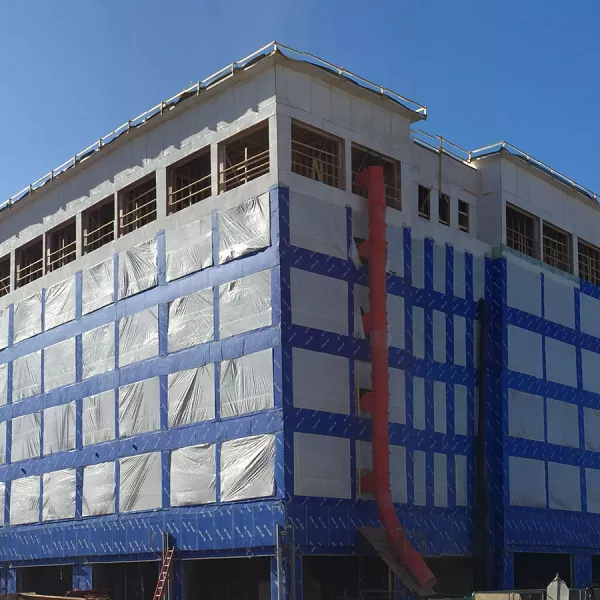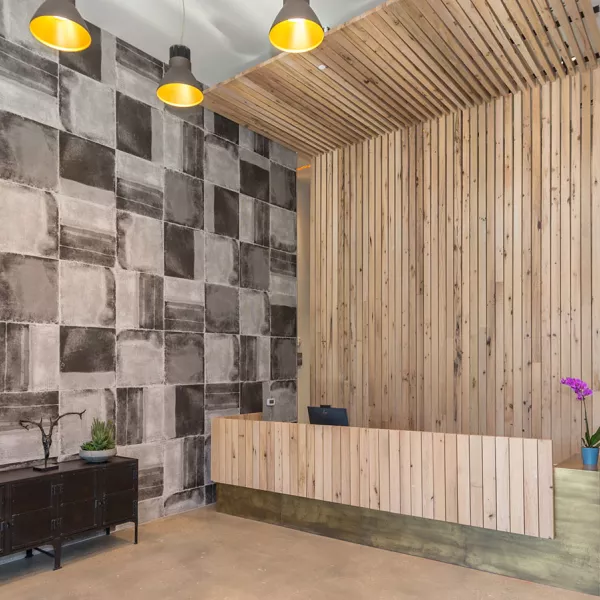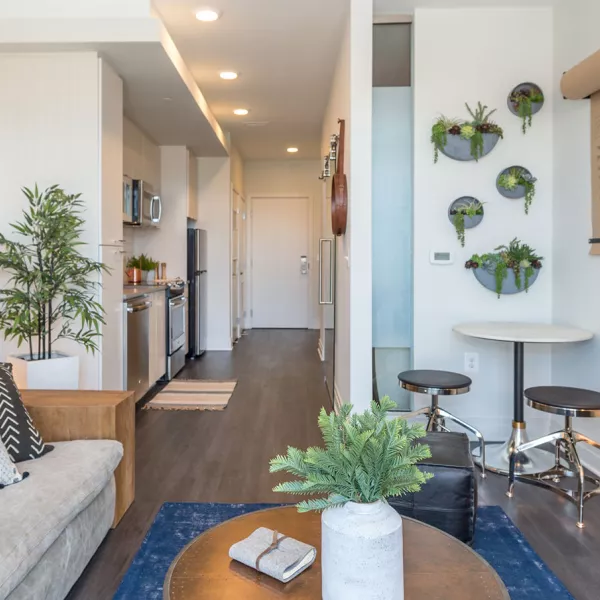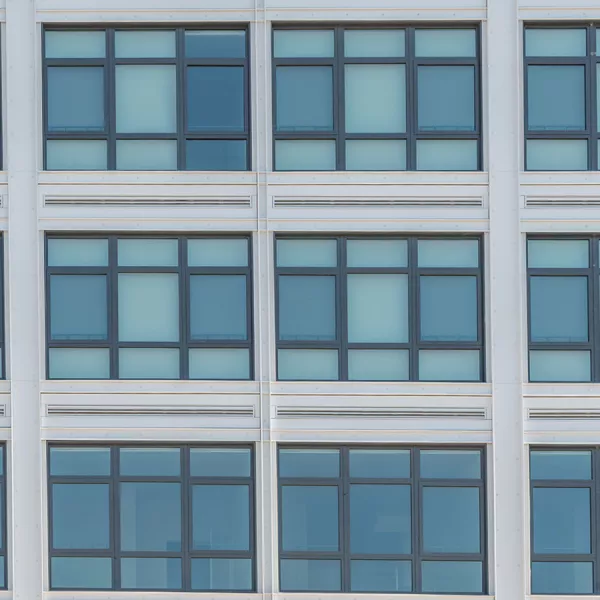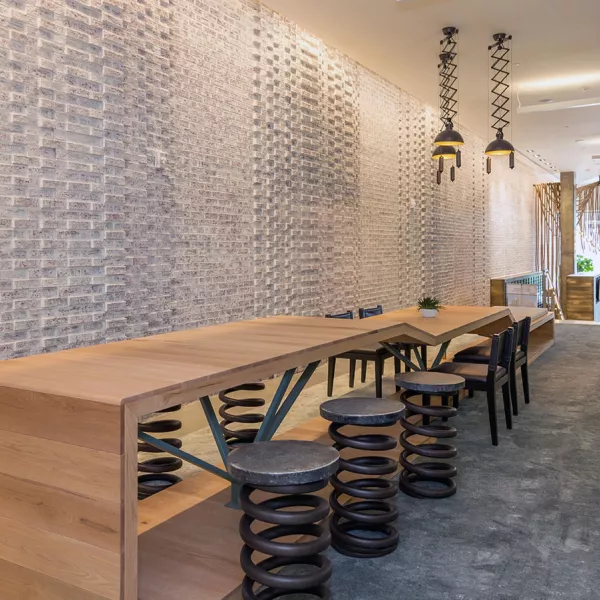The Edison
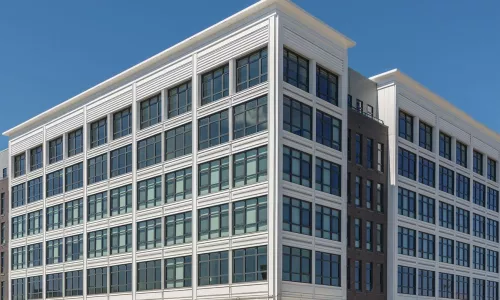
Project Brief
Located in one of DC’s most iconic neighborhoods, The Edison is a welcomed addition to the city’s Northeast Union Market district. Our presence in nearby NoMa, and experience building in historic areas, paved the way for us to secure the big win for this project. Not only were we proud to be a part of the ongoing revitalization and development of the area, but were just as thrilled to work with a new-to-us client, LCOR. The partnership resulted in many firsts, including the first mixed-use residential space for Union Market and the first Smart Components® wood-framed building on the East Coast. With its C-Channel steel façade and large windows, the building fits perfectly into its industrial surroundings.
Savvy Solutions for a Tight Timeline
One hundred eighty-seven residential units sit atop 29,000-SF of retail space. As with any mixed-use building, our team tackled the retail portion early so that businesses could be open by the time residential tenants moved in. The anchor retail tenant signed during the course of construction and required multiple structural changes to meet their specific corporate requirements. The modifications included an entrance relocation and additional elevator installations. We brought in our veteran interiors team to work side-by-side with our residential team to address the needed changes. Capitalizing on their combined expertise, our team offered and implemented the best structural solutions and successfully delivered the space to the tenant so their interior build-out could begin without adversely affecting the overall schedule.
In addition to the retail modifications, the residential portion posed a unique challenge as well. The wood framing was constructed quicker than long-lead materials arrived onsite for installation – specifically the windows. In order to stay on schedule and begin electrical work, the interior required protection from the outside elements. Our team had to get creative until the windows arrived. Using precisely measured wood inserts wrapped in heavy plastic, they successfully closed all of the window openings from the inside. The temporary inserts could be removed and replaced easily without affecting any adjacent work. Electrical work began inside while air and vapor barrier work on the exterior of the building occurred simultaneously. The inserts worked so well that upon completing electrical work, the team also moved ahead with drywall installation before the windows arrived.
The Art of Smart Wood
Not only were the windows a significant part of the construction, but they were a main feature of the design as well. With most measuring over ten feet wide and seven feet tall, they offer abundant natural light. But due to their size and weight, a traditional wood-framed building simply could not support the shear loads. Instead, the building was constructed using the Smart Components system. Originating from California and (until now) used exclusively on the West Coast, Smart Components construction provides stability and protection from seismic threats, like earthquakes, and weather-related challenges. Components are prefabricated off-site, which allowed our team to coordinate trades prior to construction, ultimately leading to shorter installation times than traditional wood framing and reduced waste on-site. To date, we are the only contractor on the East Coast to successfully complete a Smart Components wood building.
Industrial Chic
To seamlessly integrate the building into its surroundings, close attention was paid to executing every design detail precisely, from the metal façade to individual interior finishes. The owner’s vision to combine industrial and inventive style within a boutique setting comes to life upon entering the building’s lobby with Edison light fixtures, exposed whitewashed brick, and rustic furnishings. Additionally, reclaimed woods, metal bronzing, gold accents and framed patents can be seen throughout the building.
Tenants have access to privately-owned high-speed fiber-optic internet, also a first of its kind in a multi-unit building. A courtyard with an outdoor dining island, fire pits, lounge areas, and a fountain encourages residents to engage with the vibrant community that surrounds the building. Along with its unique ambiance and amenities, local art featured on the courtyard wall makes it unlike any residential building in the District – a perfect addition to the special neighborhood it belongs to.
Photos by LCOR, Inc.
You May Also Like
See the latest projects and the people who made them possible
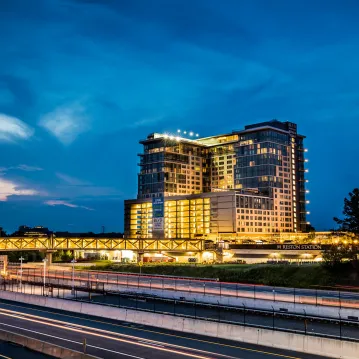
BLVD at Reston Station
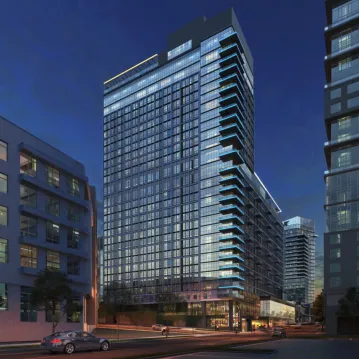
BLVD | Haley
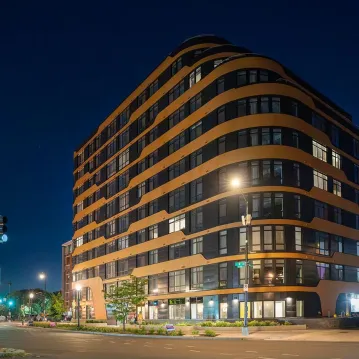
Station U&O
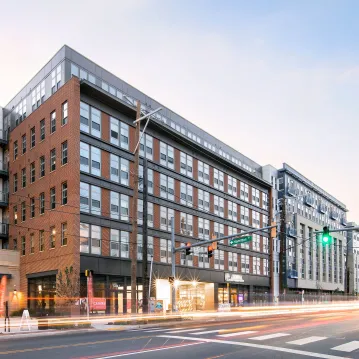
Hyattsville Canvas Apartments
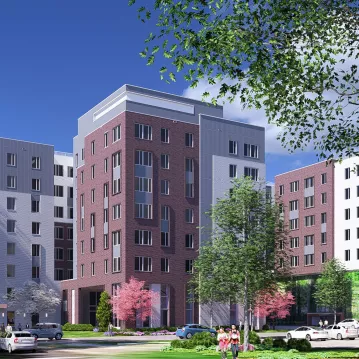
Indigo at McLean Station
