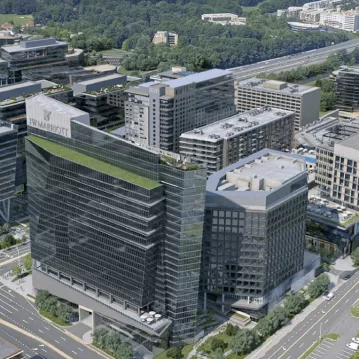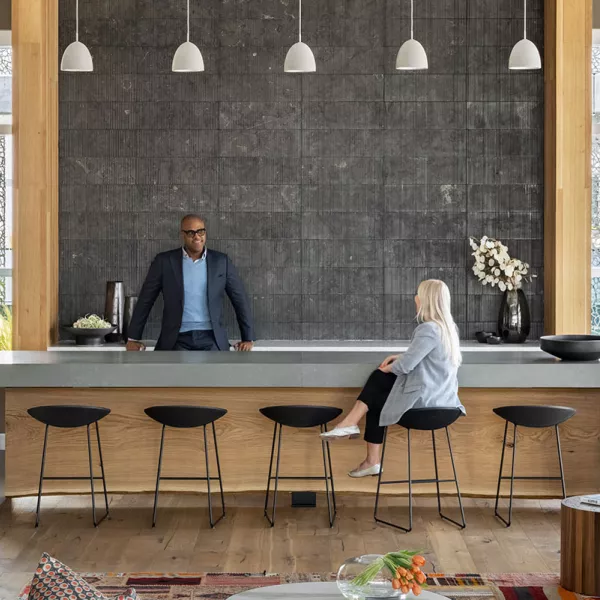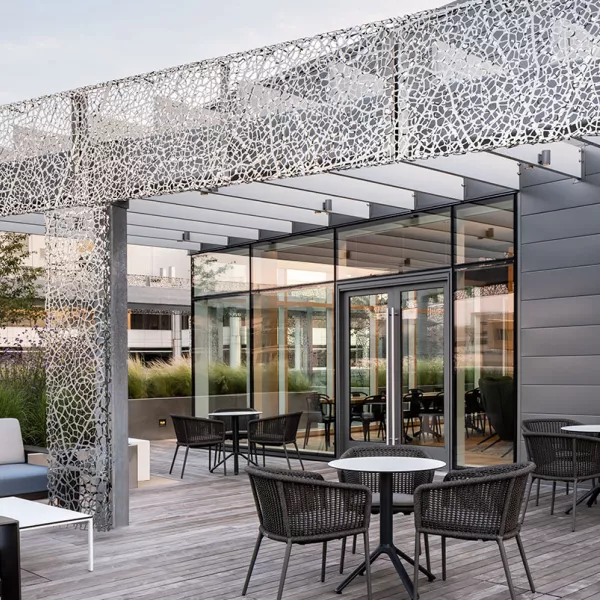2100 L Street NW
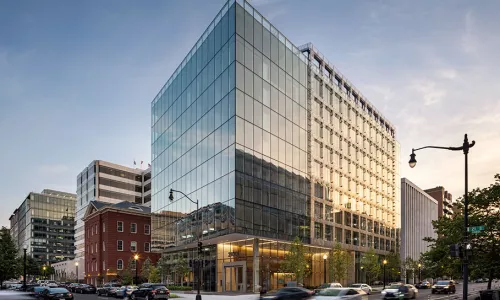
Project Brief
The typical DC corner has been re-imagined in the form of 2100 L Street. Built directly adjacent to the historic Thaddeus Stevens School, the 10-story, post-tensioned, cast-in-place concrete building includes a landscaped rooftop terrace and lounge with dramatic views of the District of Columbia skyline, as well as incredible amenities. Recently named Best Development of 2020, 2100 L excels on all fronts.
Always expect the unexpected.
Building directly next to a historical building always has its own set of complications—couple that with a rock excavation and persistent ground water, though, and we had some environmental challenges to take on. To handle this situation, we built an extensive support of excavation system that included a combination of rakers, walers, corner bracing, and tiebacks! This reinforced the foundation and helped stabilize the school building and helped us avoid any structural damage. We were able to quickly redesign the excavation plan and continue work—and expecting the unexpected paid off.
Clad in floor-to-ceiling glass curtain wall and veiled with stainless steel architectural metal screening (an homage to the Stevens School), 2100 L stands out among the West End residential district and central business district. The exterior’s impeccable design stuns as a creative gem, and the retail and conference spaces provide a perfect environment for office conversations. The 259,000-SF building was developed by Akridge in partnership with COPT Defense Properties and the Argos Group.
Photos by Trent Bell Photography
You May Also Like
See the latest projects and the people who made them possible
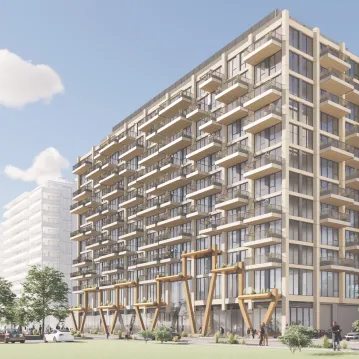
Bridge District - Parcel 5
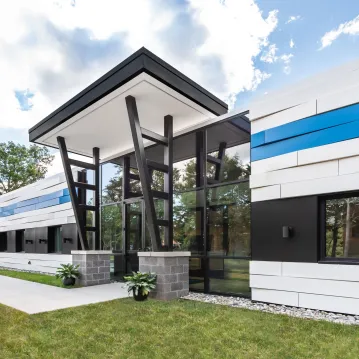
Anning-Johnson

725 12th Street NW
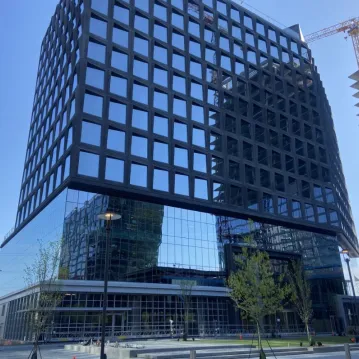
1800 Reston Row Plaza
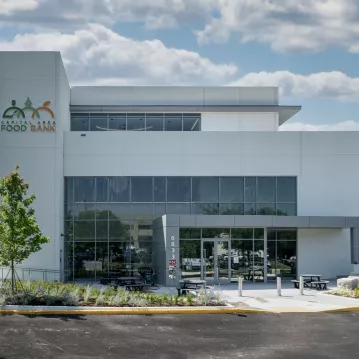
Capital Area Food Bank
