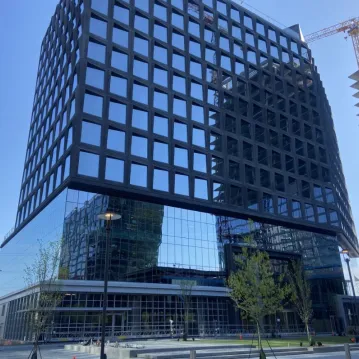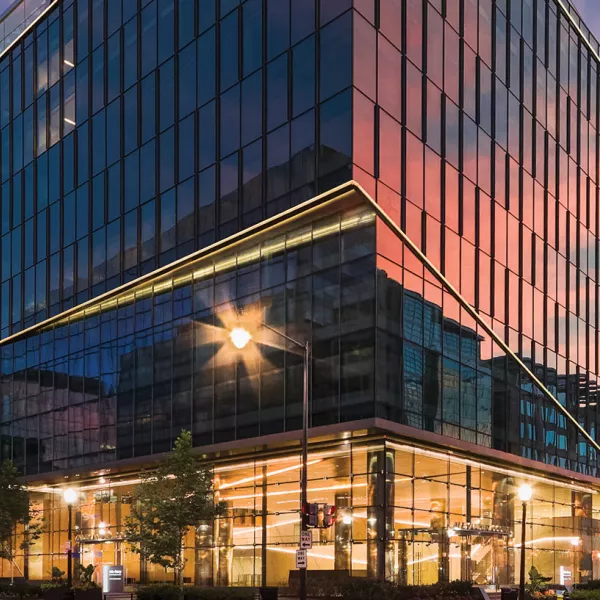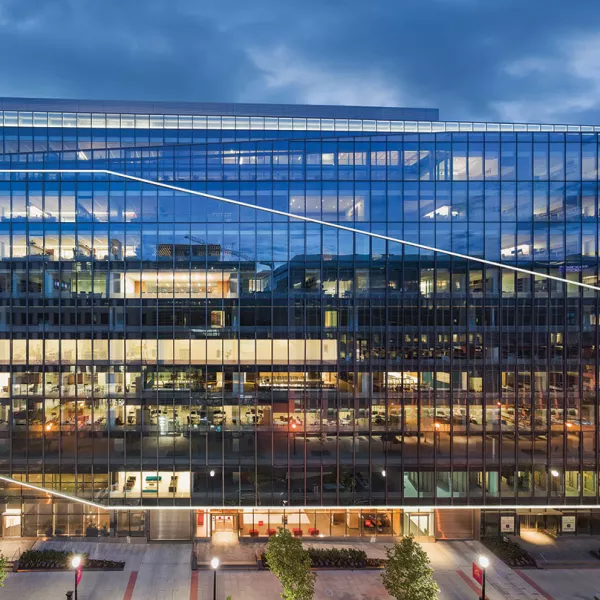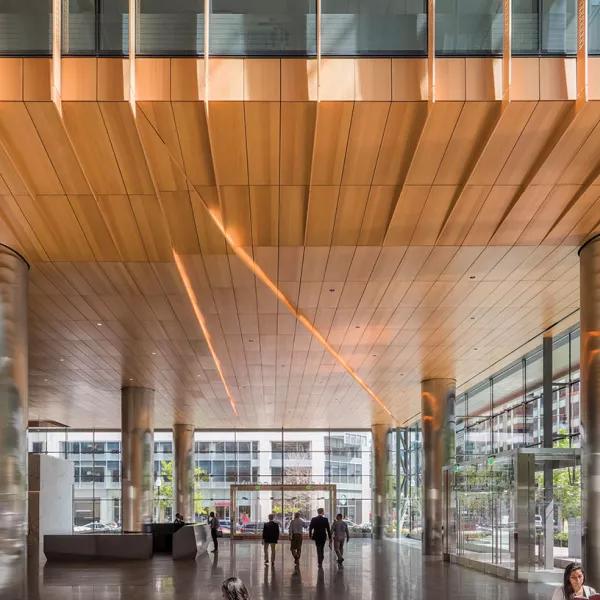Patrick Cotter, Director, DAVISWhat we’re doing at 2000 L Street is precision science. This job has uniquely complicated elements that don’t exist anywhere else.
2001 K Street
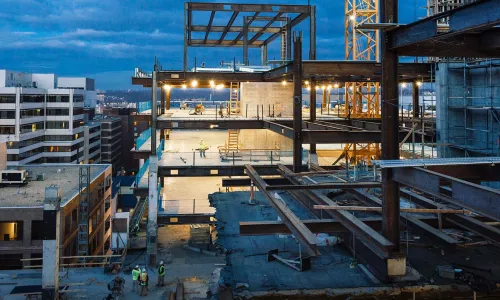
Project Brief
In the world of construction, it’s one thing to build a project that turns heads; it’s another to build a project that gets the whole industry talking. 2000 L Street is one of those projects. Completed in 2018, this occupied renovation is the largest and most complex renovation project in the DC market right now that incorporates a vertical expansion and connection of two separate office towers into a single 1M-SF lot.
Hear More About It
Patrick Cotter, Director, DAVISWhat we’ve done at Alexander Court is precision science. This job has uniquely complicated elements that don’t exist anywhere else, threaded through an occupied building.
An unforgettable statement building, Alexander Court is a trophy office development designed to maximize efficiency for tenants. The scope of work included adding four floors of long-span structural steel framing and a new mechanical system, while maintaining and phasing the removal of the existing penthouse equipment for tenants who remained in place throughout the renovation. In addition to the seven vertically-expanded and modernized elevators, we added two garage shuttles, a four-bank of elevators installed in a new shear wall and two escalators, and replaced cab finishes in seven elevators inside the adjacent 2001 K Street.
Eyes Skyward 12 Stories Up
Our work on the 12-story atrium is one of the highlights of this project. This iconic piece of architecture is the “meaningful connection” between 2000 L Street to the adjacent 2001 K Street. Designed by Pelli Clarke Pelli Architects, in collaboration with FOX Architects, the atrium is unlike anything that exists in the District. Featuring a 13-story tension-supported glass wall and skylight, it sets the standard for trophy office buildings in the region. Significant structural and mechanical work was required to marry the two buildings together through this atrium.
With use of a tower crane and 12-story scaffolding, our subcontractors moved quickly to install the atrium wall and two-story main lobby space. The flawless installation gives the feeling as if the façade is not interrupting the interior space from the exterior. The decorative exterior curtain wall adds another dimension to the building’s façade that is replicated in various aspects of the lobby. In order to avoid disruption, our teams coordinated closely with one another to install the glass in phases, allowing us to accommodate the building’s tenants.
Flooring and Walls - an Italian Experience
Our teams coordinated the installation of high-quality flooring and wall stone with the highest degree of craftsmanship through an extensive, 2-year procurement process. With use of the virtual dry lay process, we fully coordinated the layout prior to cutting slabs. Experiencing the beauty of the walls is akin to standing in the Italian quarry from which the stone was cut.
From material selection through the shop drawing process and installation, our subcontractors provided a wealth of knowledge which ultimately led to a final product that continues to be admired by industry partners today.
Project Challenges
Progress photo by Rick McCleary; Final photos by Jeff Goldberg / Esto
You May Also Like
See the latest projects and the people who made them possible
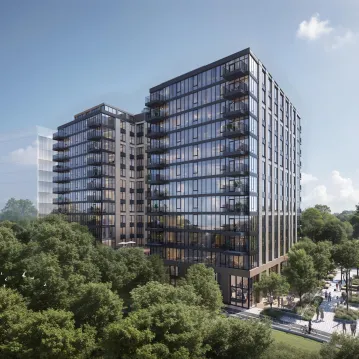
Bridge District - Parcel 5
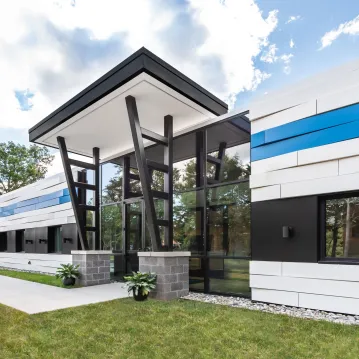
Anning-Johnson
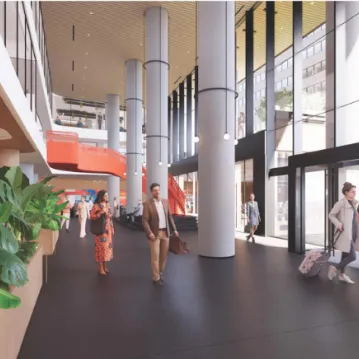
2011 Crystal Drive
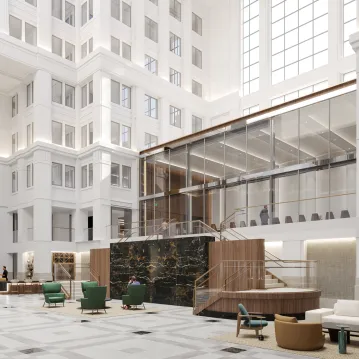
The Homer Building Artium + Conference Amenity
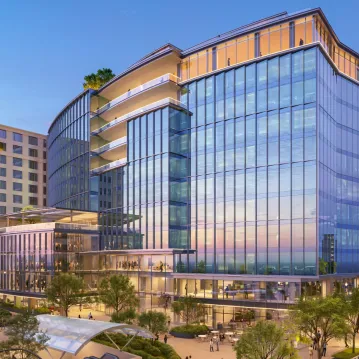
725 12th Street NW
