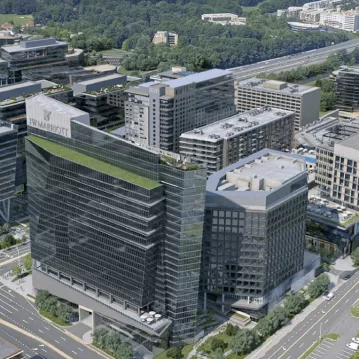Reston Station OB3
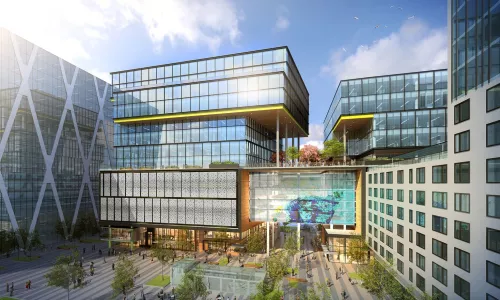
Project Brief
At the ever-expanding Reston Station, our project team constructed an eight-level parking garage on top of the existing Metro garage at the Wiehle-Reston East station, with 8,000-SF of retail space on the ground level. Above the garage, a six-level core and shell office building was built to bring the best and brightest of the Reston area's workers to a lively urban center - Reston Station is currently one of the largest mixed-use transit-oriented developments in the D.C. region, covering 40 acres from the Dulles Toll Road and surrounding the Wiehle Reston-East Metro station! Given its location in a crowded metro plaza where thousands of people also call home, the project team had to be efficient and safe throughout the construction process.
You May Also Like
See the latest projects and the people who made them possible
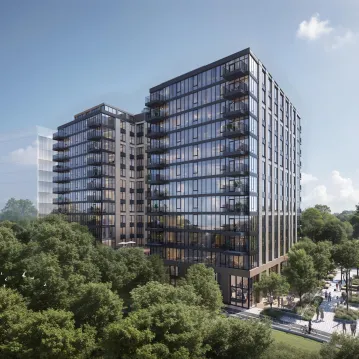
Bridge District - Parcel 5
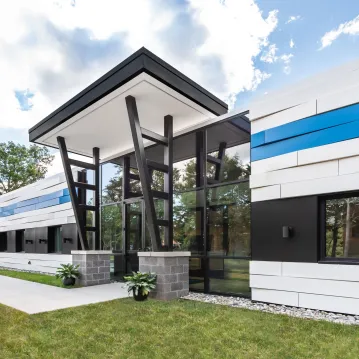
Anning-Johnson
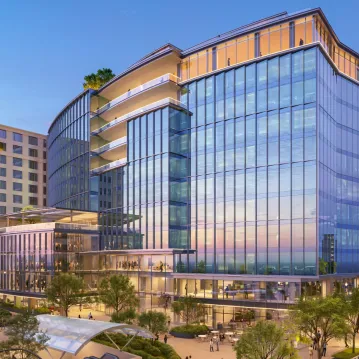
725 12th Street NW
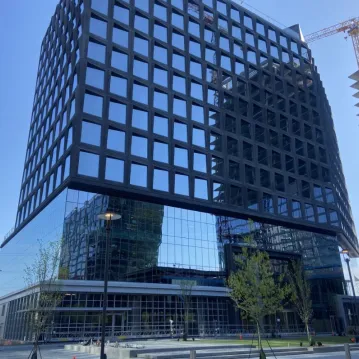
1800 Reston Row Plaza
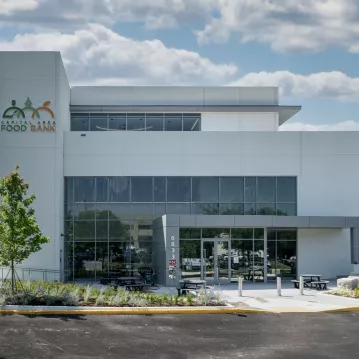
Capital Area Food Bank
