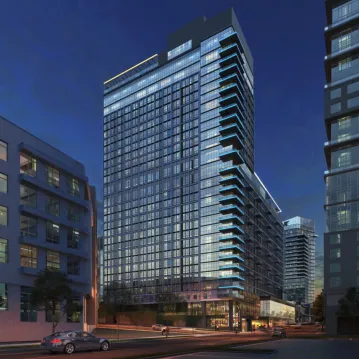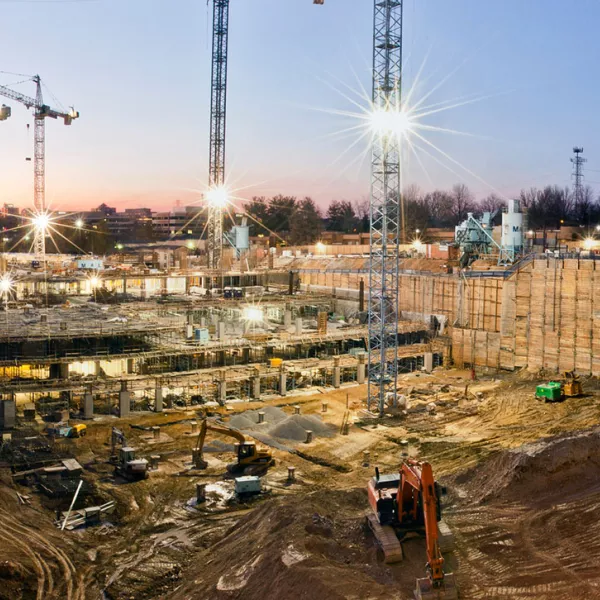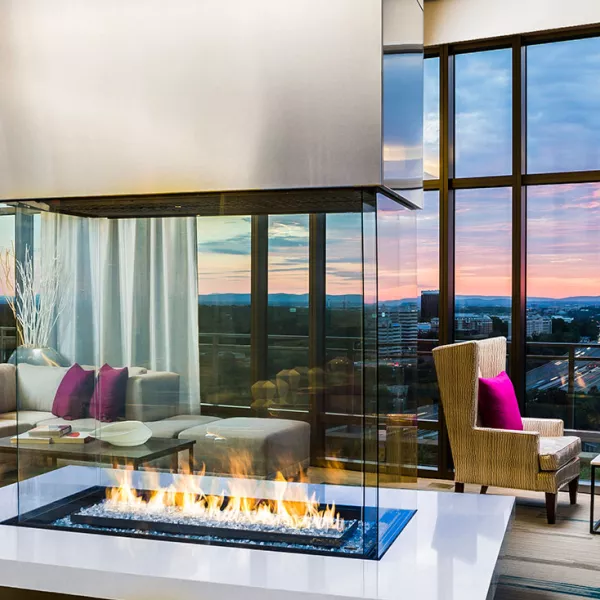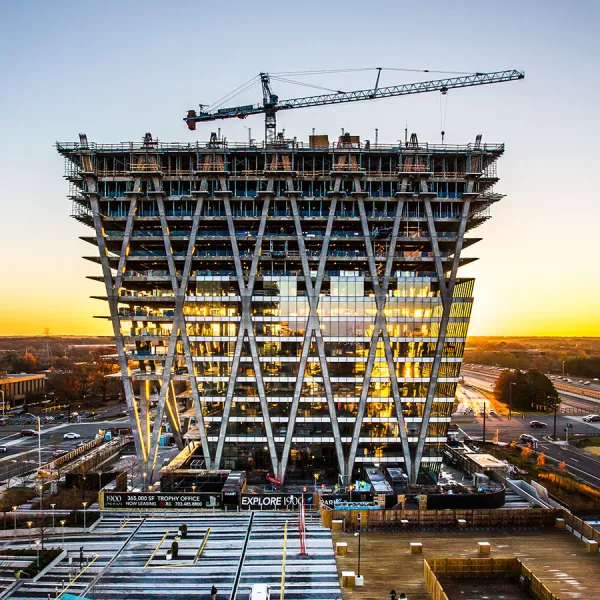Steve Hawryluk, Vice President, DAVISOur focus is always on our client — keeping our eye on cost and quality to build a level of trust. This is how we earned each subsequent step of this project, and this is how we hope to earn each step in the future.
Reston Station
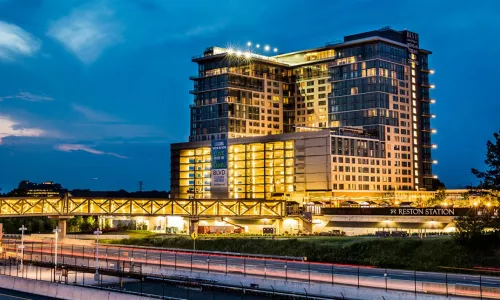
Project Brief
As Washington, DC locals, we appreciate all transit improvements and attempts to alleviate the area’s traffic. That’s why we’re particularly proud of our continuing role in constructing the region’s most anticipated, mixed-use, multi-modal transit hub: Reston Station.
Upon opening in 2014, the Wiehle-Reston East stop on the WMATA Silver Line brought accessible public transportation to one of the most populated areas of Northern Virginia. But today, it’s more than just a Metro station. This mixed-use development means different things to different people – for some it’s a parking spot, for others a workplace, and for many a vibrant place to call home. That’s because this transit-oriented development includes a 21-story luxury residence, a 16-story trophy office building, and a 1.5M-SF underground parking facility—all three of which have been, or are being, constructed by our DAVIS team.
Our work at Reston Station began as a parking garage to support the Metro station. However, our team’s technical expertise and ability to forge a strong client partnership quickly evolved the scope to include a residential tower and a separate trophy office tower.
Hear More About It
Maggie Parker, Vice President, Communications and Community Outreach, Comstock Partners, LCDAVIS’ work on this office building demonstrates the team’s advanced skill level and ability to work with a world-renowned architect on an extremely unique, challenging design, while keeping the job within budget.
Phase 1: Digging Deep
It’s no surprise that we worked from the ground up. But in this case we started way beneath ground level—seven stories deep—to construct Reston Station’s underground parking facility. This two-year phase of the project began in April 2011 and required one full year of digging; it was the deepest hole we’ve ever dug and the largest amount of concrete we’ve ever poured. By the end, our team excavated 650,000 cubic yards of dirt from the construction site—enough to fill the entirety of RFK stadium.
As to be expected with a project of this depth and magnitude, a variety of unique challenges developed. For starters, each of the seven floors of the garage required 32 concrete pours. To keep up with the demand, we established two on-site plants to mix our own concrete. This was an 18-hour cycle that occurred every day. In addition, the steel beams required to support the 60-foot garage openings were too large to be manufactured in the U.S. To solve this problem, we found a manufacturer in Germany that could accommodate our rare dimensions and ship the beams to Virginia.
Throughout excavation, we weathered an earthquake, a hurricane, and a tropical storm. Tropical Storm Lee filled the 80-foot hole with more than three feet of water, which took nearly five days to remove using high-capacity pumps. Our team’s innovative approach to problem solving kept the garage on track and on budget—and our underground success led to aboveground contracts.
Phase 2: Living Large
The newly completed parking garage served as the perfect podium to support five new buildings—the first of which is the BLVD at Reston Station. We started constructing this 21-story luxury residence in April 2014 and completed our work in February 2016. Though a smooth project overall, the tight logistics of the site limited our team to using just one tower crane. This meant working around the clock to prevent delays. During the day we used the crane to place concrete, and at night we used the crane to build the façade. Speaking of nighttime, since the Metro station and garage were open and running by the time we began residential construction, we had to conduct our most challenging work between the hours of midnight and 3am to mitigate interferences with traffic and pedestrians.
Trends in the residential market evolve quickly—so quickly, in fact, that the units’ finishes needed to change mid-project in order to maintain a modern, luxurious edge. Our team remained completely adaptable to design changes, furthering our positive relationship with the client.
Phase 3: Defying Design Norms and Gravity
In January 2016, we began construction of Reston Station’s first trophy office tower. Designed by world-renowned architect, Helmut Jahn, this 16-story structure has become one of our team’s most challenging projects to date. The entire building is supported by non-traditional, non-straight columns—which form an ‘X’ on the exterior of the building. To achieve this atypical design, we spent more than a year immersed in preconstruction so we could deliver the client’s vision safely and within budget.
Adding to the complexity associated with crisscrossing exoskeletal diagonal columns, the building base is narrowest on the bottom and gets increasingly wider with each ascending floor. Staying true to the design, we built the sixth floor to project over the rest of the building as if suspended in air. From an engineering perspective, this is an incredible feat—one that takes cantilever construction to new heights and gives the building the appearance of defying gravity.
Despite the design complexities and challenges associated with building on top of a busy parking garage, and next to an occupied apartment building, our team is on track to complete this building in July 2017. Until then, those sitting in traffic on the Dulles Toll Road can marvel at this unique design coming to life.
Photos by David Madison
You May Also Like
See the latest projects and the people who made them possible
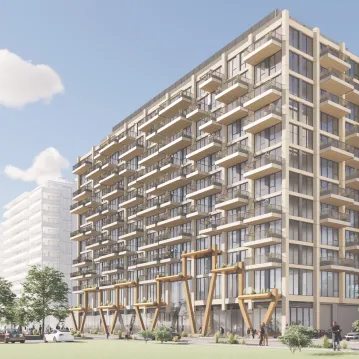
Bridge District - Parcel 5
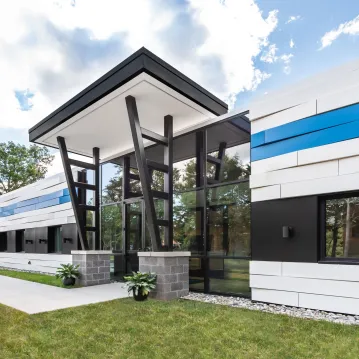
Anning-Johnson
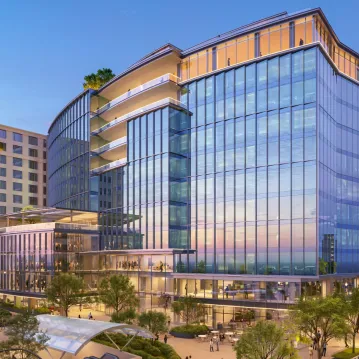
725 12th Street NW
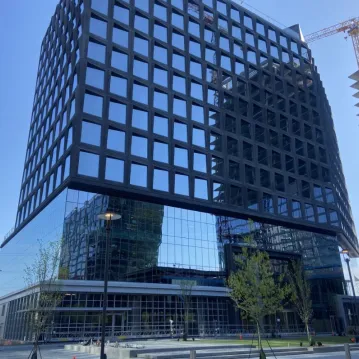
1800 Reston Row Plaza
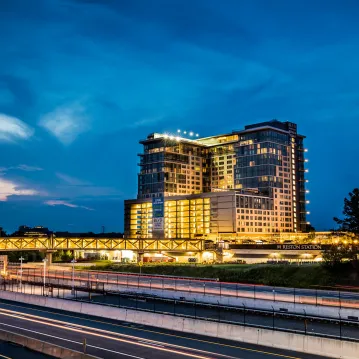
BLVD at Reston Station
