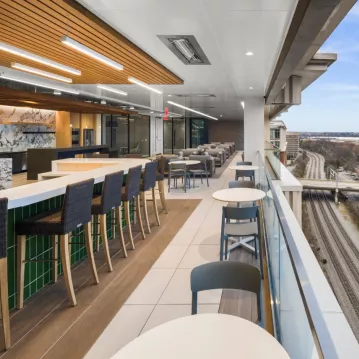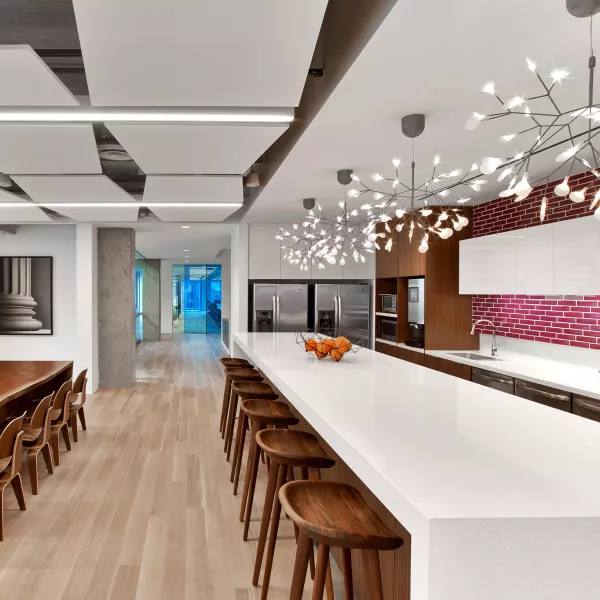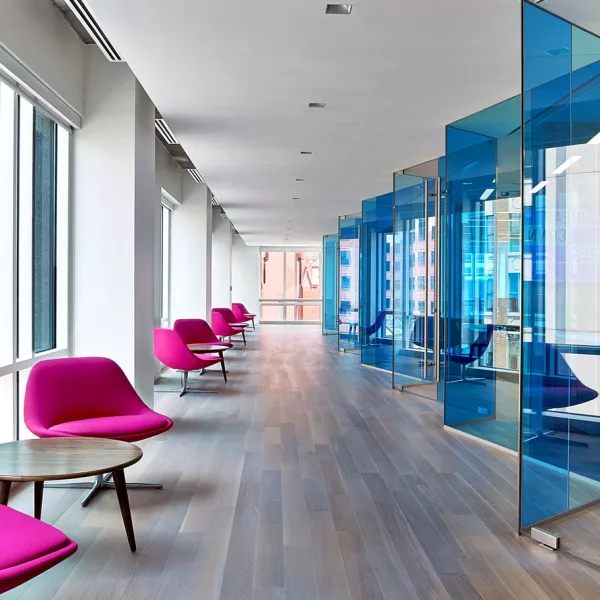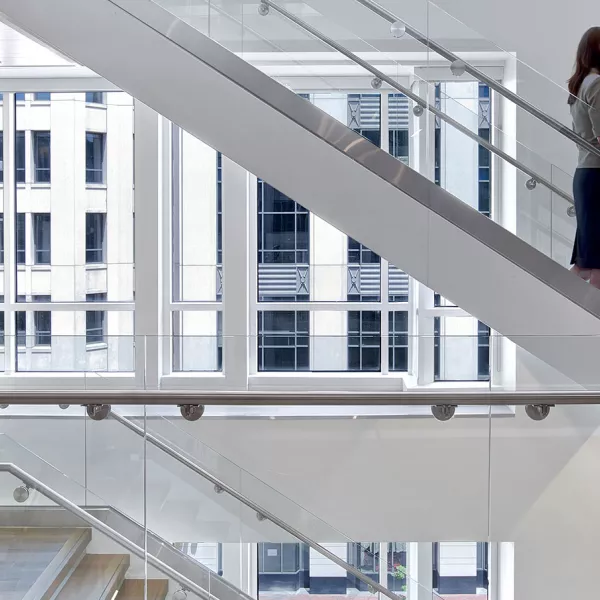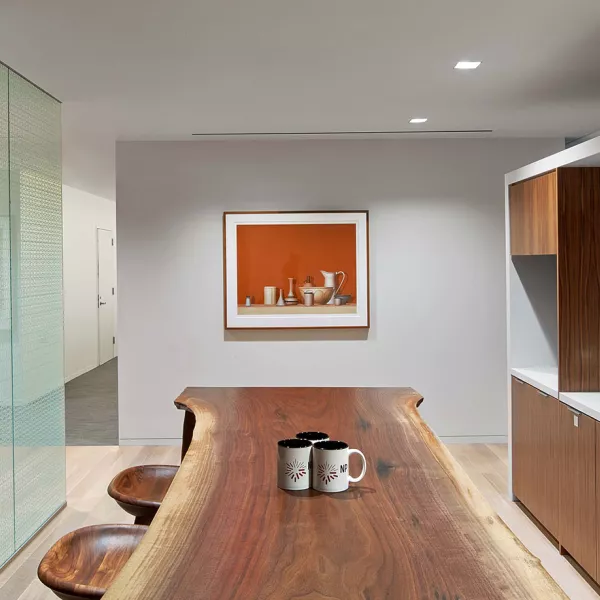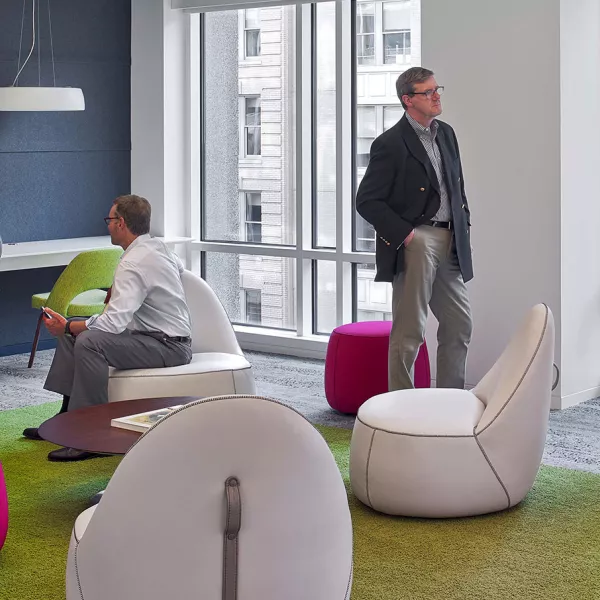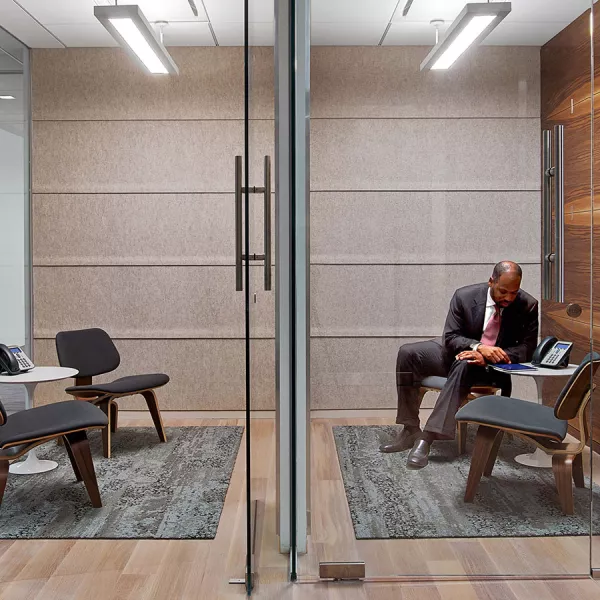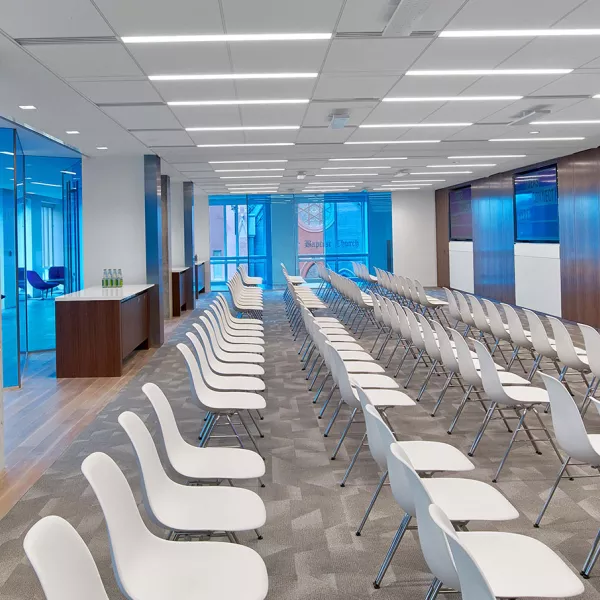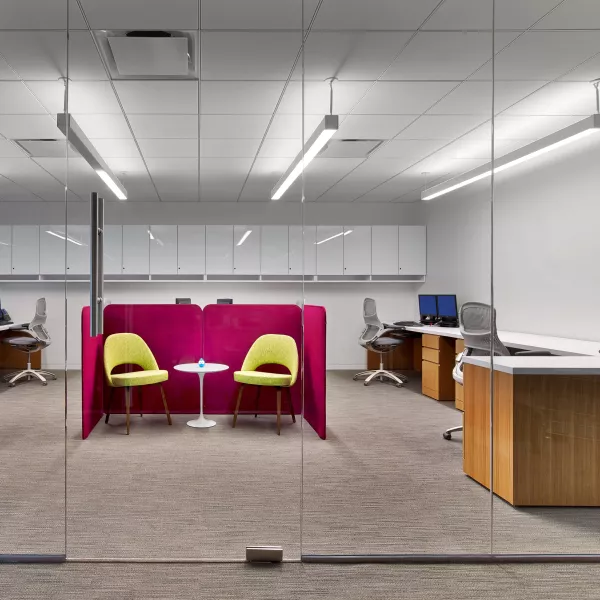Nixon Peabody
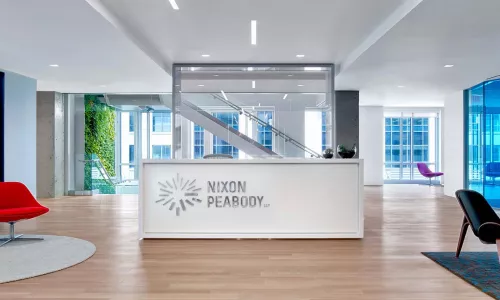
Project Brief
Working with clients who are experiencing an organizational shift allows us to experience the effects of what we do in a different way. For Nixon Peabody, the new space represented a departure from the traditional law firm workstyle. Instead of environments built for prestige, this new space was created to meet the needs of millennials and Generation Z, a workforce that values teaming, mentoring, and easy access to people and information. Spatially, this meant changing from large corner offices to equal-sized workspaces company-wide. In fact, once highly-coveted corner offices became meeting rooms for everyone.
Building a Case Through Preconstruction
A year before final general contractor selection, our preconstruction team was involved with cost data analysis and budgeting, working hand-in-hand with designers to present both cost and design concepts simultaneously. Our role was to provide cost information — while sustainable materials and equipment selections were being made. For example, knowing the initial cost of consistent office sizing, measured against savings gained from reducing square footage, made the design and business decision easier — while driving innovation.
Our analysis included a review of demountable partitions, comparing cost, color, lead-time, and the installation requirements of each wall type. As a result, we recommended fewer demountable partitions and more top and bottom channel glass walls, all within budget.
Quality details were mocked up to ensure comprehensive pricing. Whether it was to demonstrate the size of the office, the detail of the glass fronts and sliding doors, how the diffuser-less air return would be built, or which reclaimed wood species to use in the lobby — every detail was tested and priced.
Seeing the Big Picture
Transparency and connectivity are communicated in the design with glass fronts for all offices. As a material that often has an adverse impact on the schedule, the glass needed to be ordered as early as possible. Since dimensions for glass are contingent on field measurements, the team accelerated the space layout, ensuring onsite measuring could happen quickly and efficiently.
Setting the Platinum Standard Together
Sustainability was paramount for Nixon Peabody — from the inside out. As a law firm focused on sustainable clients and providing a healthy environment for employees, the build-out required innovative strategies to execute their authentic commitment to sustainability. And we share that commitment.
Every decision was made to achieve LEED Platinum® certification, from daylight harvesting and lighting controls, to the selection of reclaimed wood floor and stair treads. Achieving our quality requirements with organic materials required extra focus. For example, our team traveled to Amish country to ensure edges of the live-edge reclaimed walnut tables matched. No detail was left to chance.
The connection to nature is visible everywhere, including the stair — which is anchored by a signature three-story living wall. At the suggestion of our team, the plants are watered by runoff from the air-conditioning units — which is stored in a holding tank and pumped into the plant watering system.
Photos by Eric Laignel
You May Also Like
See the latest projects and the people who made them possible
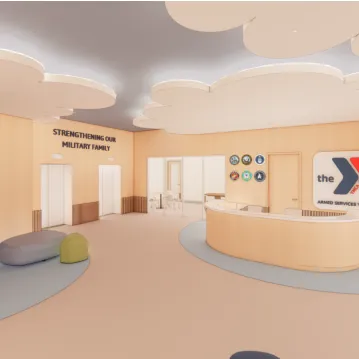
Armed Services YMCA Childcare Center

Fox 5

Atlantic Council Relocation
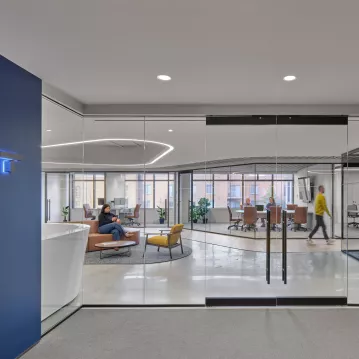
GHT Limited
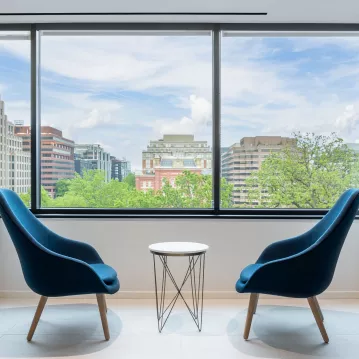
1400 K Street
