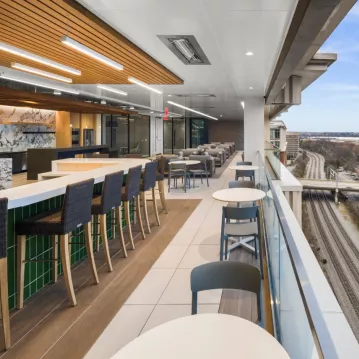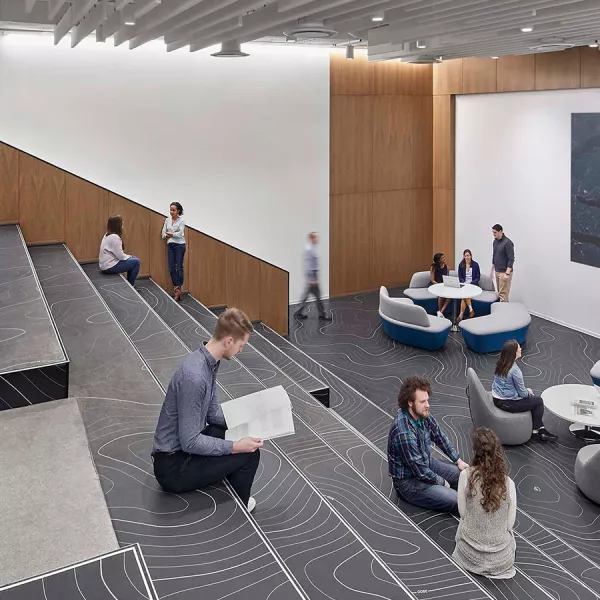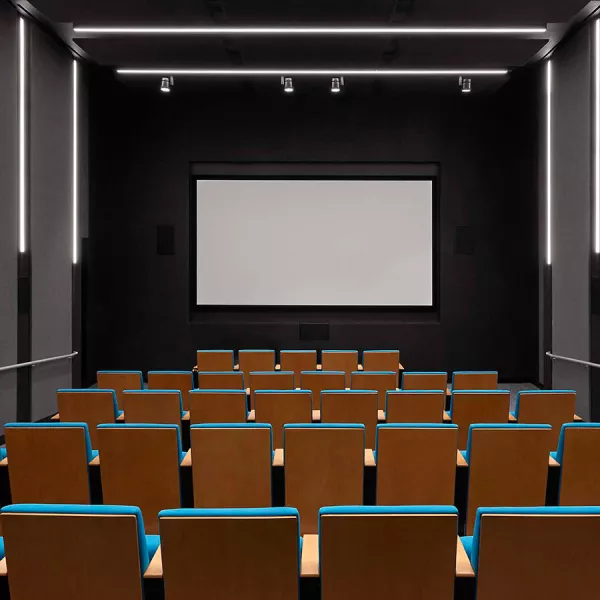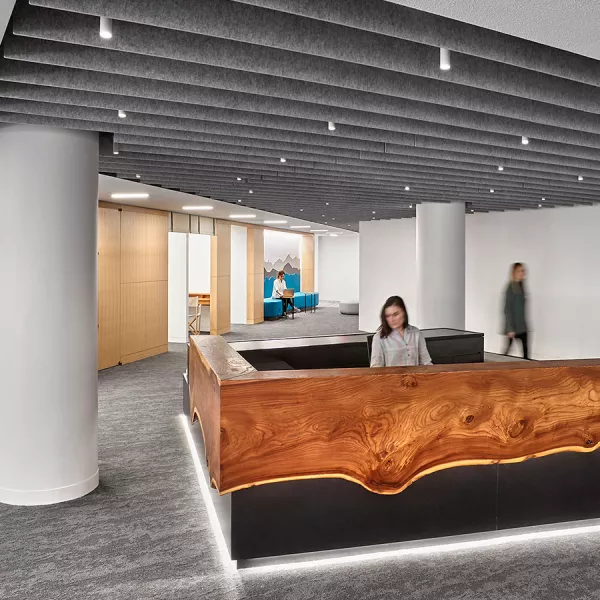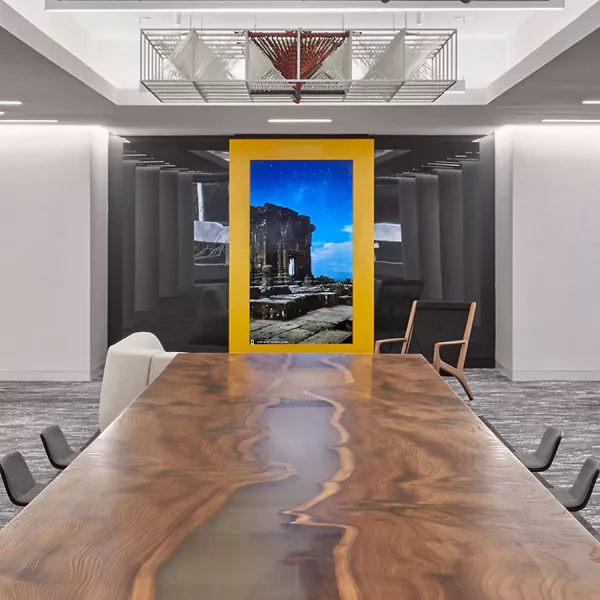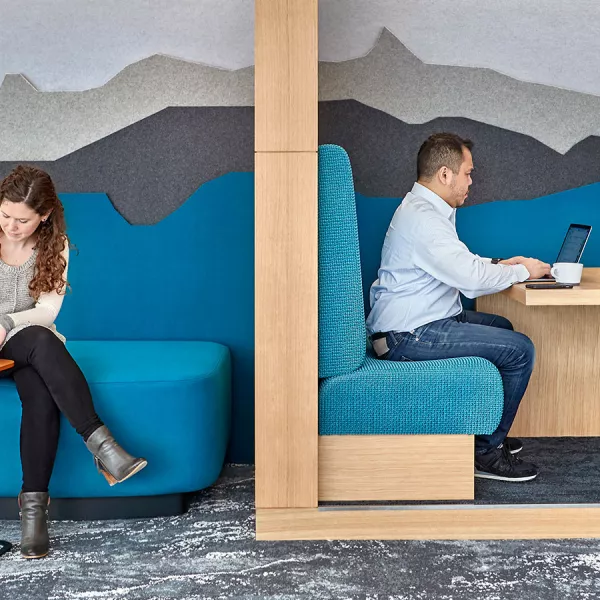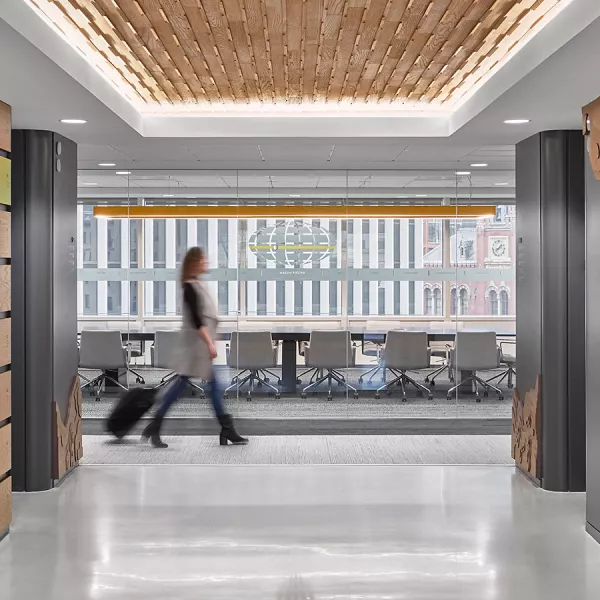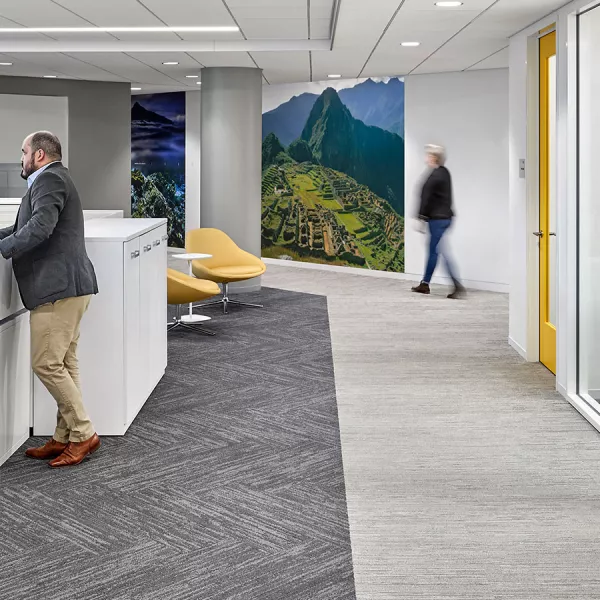National Geographic Headquarters
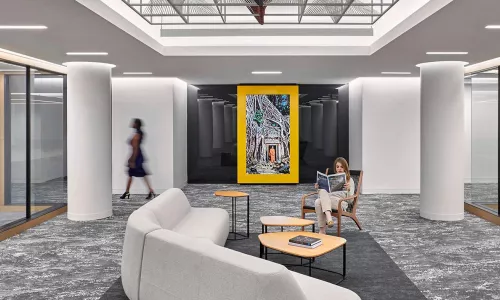
Project Brief
The National Geographic Society is a world-renowned brand, recognized for its magazine and commitments to environmental causes. Located in the Golden Triangle, the downtown DC headquarters has been an integral part of the District’s culture.
The media landscape is changing constantly, and as Nat Geo continues to adapt and maintain their relevance even after over 130 years in existence, they wanted to redefine their workspace to reflect the ways in which they’ve progressed. DAVIS renovated the occupied two-building campus, providing major building systems upgrades. Five floors in the M Street building and two floors within the 17th St building received tenant improvement fit-outs, with state-of-the-art features that amplify their company culture and match their historic brand. Tight schedules and technical designs made for a challenge - but DAVIS stepped up and found success.
A workplace for the future—and beyond.
Collaboration is vital in the modern office environment, and a comfortable workspace is a must. The new open-office plan increases workers’ access to natural light and is more conducive to the growing connection between creative content, digital editors and publishing staff, a staple of the modern media landscape. Additionally, the fit-outs within each building include unique features that cater to a media company’s needs, including glass front offices and a high-tech screening room for previewing content. The Machu Picchu Stadium—named after the lost city of the Incas, of course—is a place where collaboration + plans come together.
DAVIS also implemented something a little out of the ordinary—in the conference center lies a live edge table made from urban-cut red elm wood. The red elm tree used in the process was removed from the Baltimore Museum of Art’s property due to decay and repurposed after being carefully fabricated! This minimized our environmental impact by reducing our carbon footprint. At DAVIS, we’re always keeping sustainability at the front of our minds.
What we've got here...is definitely not a failure to communicate.
Renovating a two-building campus on a tight schedule can be complicated—especially when both buildings are occupied at the time of renovation, making for close quarters at the time of work. If that wasn’t enough, there were 18 phased concurrent projects between the two buildings to complete. How does a daunting task like this get done? Teamwork, of course. Just as collaboration becomes vital for Nat Geo in their new space, it proved crucial in our construction. Through constant communication with the owner and design team, we were able to successfully manage these timelines and get the work done.
Moving forward—and not looking back.
The result of the renovation is a modern office environment tailored to the National Geographic organization. Departments and teams can come together in a naturally lit space and collaborate more efficiently thanks to the flexible open-office design, and modern amenity spaces are centrally located, activating communal spaces further showcasing Nat Geo’s energy. Our team was incredibly proud to deliver a workplace that matches their incredible brand.
From the beginning of the project, subcontractors and stakeholders had shared goals in mind. We led weekly work sessions involving the client, design team, and facility engineers to develop the correct approach to upgrading the building’s systems. Replacing several old Air Handling Units (AHUs) proved challenging, as large sections of the new AHU had to be flown in piece-by-piece and assembled onsite. Not to worry—we flew in the pieces via crane and had duct tie-ins prepped ahead of time. The result was a success, as all floors were tied into new floor-by-floor AHUs to serve the new tenant spaces.
Photography by Garrett Rowland
You May Also Like
See the latest projects and the people who made them possible
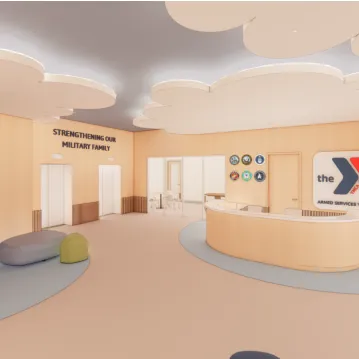
Armed Services YMCA Childcare Center

Fox 5

Atlantic Council Relocation
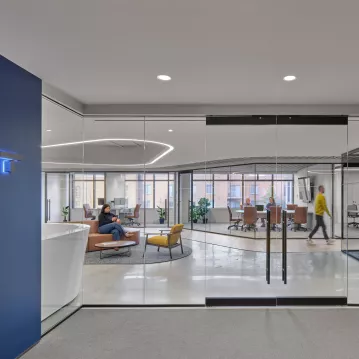
GHT Limited
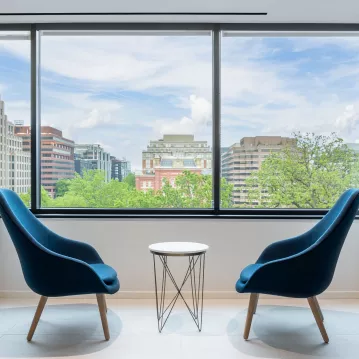
1400 K Street
