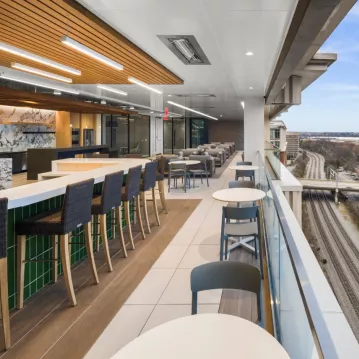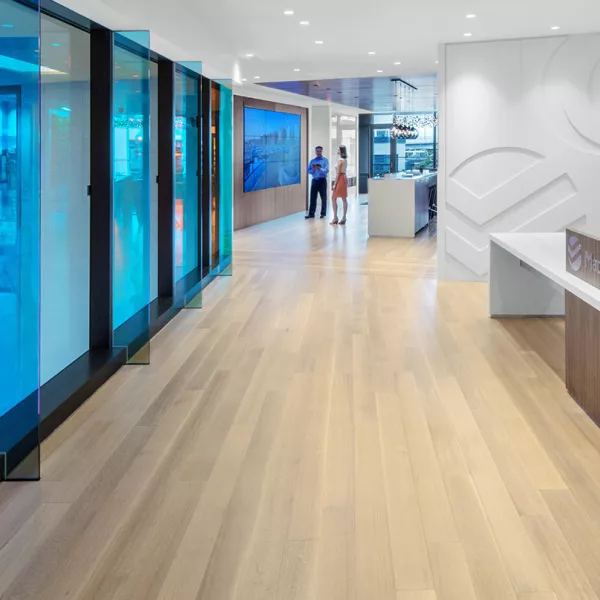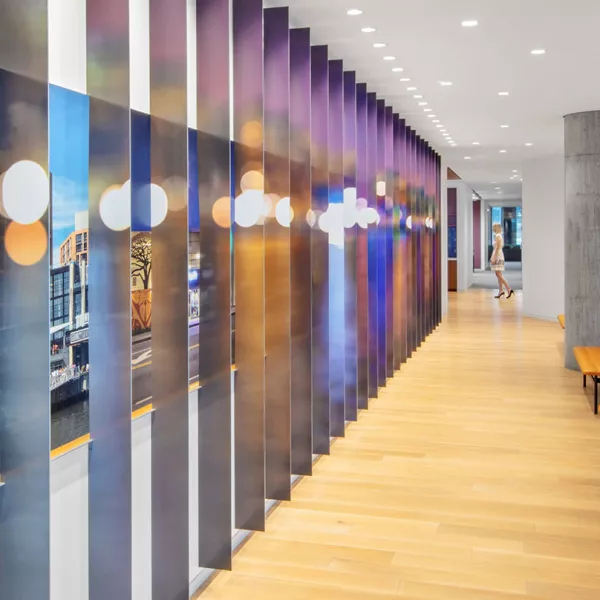Madison Marquette Headquarters
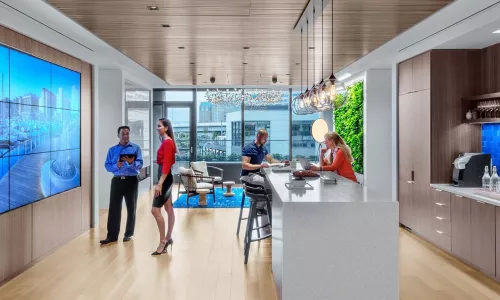
Project Brief
Madison Marquette is one of the leading partners that pioneered the Wharf, DC’s hottest new mile-long waterfront area just blocks from the National Mall. We were eager to work with Madison Marquette as an opportunity to exhibit our skill set and forge a long-term relationship.
Among the Wharf’s spectacular views, top notch restaurants, and entertainment venues, Madison Marquette set themselves up for success within a trophy office building – right in the center of the action. This prime location, combined with Perkins + Will’s design vision, provided a foundation for us to create a high-quality headquarters for one of the area’s leaders in commercial real estate development.
Tackling challenges along the way.
We partnered with Madison Marquette early on to fully understand their budget and scheduling goals, which equipped us with essential project knowledge and allowed us to work together seamlessly throughout construction to achieve these goals.
A month into the project, we encountered additional unexpected shifts in scope, drastically changing plans to the wood flooring and fabric panels in the conference rooms and reception area. While this added a layer of complexity, we ramped up our efforts and strategically coordinated with subcontractors every step of the way. In fact, our full team – including subcontractors and architects – worked exceptionally well together to ensure the most seamless continuity of work.
Due to our ability to absorb the impact of changes and execute the rework successfully, our final inspections occurred with minimal delay before Madison Marquette moved into the space.
Making the complicated feel simple.
The new space brings the same sense of community that Madison Marquette has brought to DC—modern, yet warm and relaxing. It all seems to fit together—but the success of the design and construction process was due to meticulous preparation. The 9’6 demountable partitions openings sit high and required close coordination to install, and the café boasts polished concrete flooring and high-end terrazzo. Perkins + Will designed the space to convey hospitality and blend the workplace with the living room, so shared workspace areas are home to lounge chairs, ash-veneered millwork, and an in-wall fireplace.
With a storied history and a brand that speaks for itself, we knew Madison Marquette’s headquarters had to reflect their iconic work and culture. The reception area leads into a welcoming space with a large video screen depicting the latest exciting DC developments they’re working on, and a storytelling wall comprised of floor-to-ceiling aluminum fins reflects a daytime scene from one angle, and an evening setting from another. Between the fins, a series of photos lays out the history of Madison Marquette through their most recognizable projects. If the success of the Wharf is any indication, however, this is only the beginning of their story.
Photography Eric Laignel
You May Also Like
See the latest projects and the people who made them possible
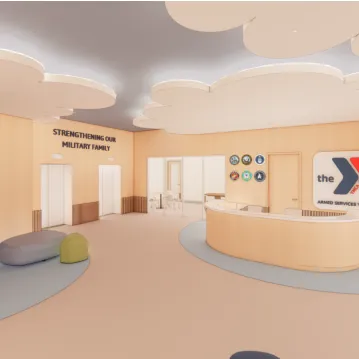
Armed Services YMCA Childcare Center

Fox 5

Atlantic Council Relocation
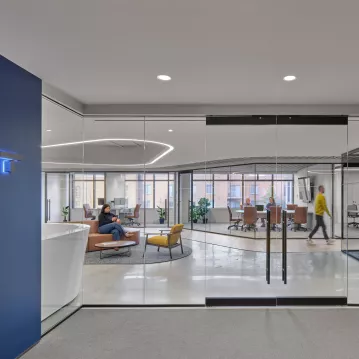
GHT Limited
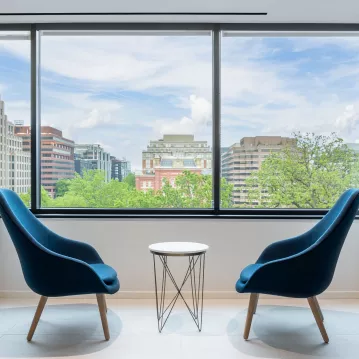
1400 K Street
