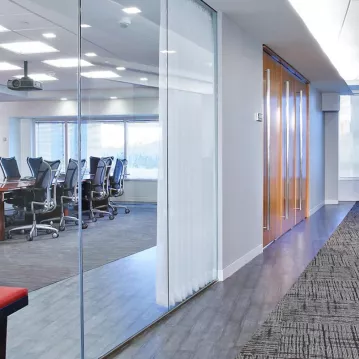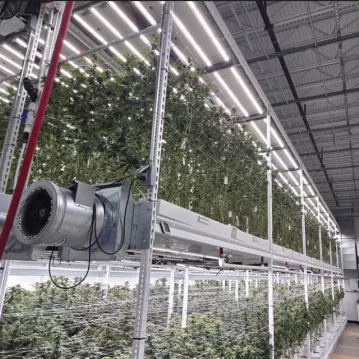Dominic Argentieri, Vice President - Construction Planning + Strategies, DAVISWe were struck by the enormity of this project's end use. We were building something special — something that would make a difference in the security and wellbeing of our country.
Lockheed Martin Center for Innovation

Project Brief
As a general contractor in the DC area, we do a great amount of construction on behalf of government and defense contractors, and the work is always rewarding. That’s because each of these projects serves a critical mission — and the Lockheed Martin Center for Innovation was no exception. In fact, it’s a shining example of an award-winning secure building that we built from the ground up.
Situated on a 6.5-acre campus, the Center was built to serve as an advanced facility for collaboration, analysis, and exploration of new technologies — connecting Lockheed Martin with its global customers. Today, the facility operates as a place for government and non-government entities to work together and create what's next in engineering, operations analysis and systems integration.
Hear More About It
Fulcrum Point of Creative Thinking
The majority of our construction projects are local to the DMV region, but this site was 200 miles beyond our typical work zone. This provided us with an opportunity to work with a new pool of subcontractors, and our flexibility yielded success. We relocated our core project team near the project for the duration of the construction activity, and they were supported by additional teammates who traveled to the jobsite on a weekly basis.
The geology of the site raised several challenges. Typically, constructing on an open plot of land is less complex than managing urban space constraints in downtown DC — but Suffolk, Virginia introduced us to some unusual terrain. For starters, there were environmental protection concerns of disruption to an adjacent wetland. It was our mission that no construction work would contaminate the natural ecosystem. In addition, the soil on-site was sandy. To increase the weight-bearing capacity of the soil, we built a precast pile foundation system. We then utilized a cost-effective façade solution of tilt-up concrete panel construction. The project was fast-paced and this ensured we met the project timeline.
Functionality Comes Full Circle
Building a flexible environment was a key factor to the success of this facility, and we fabricated and installed massive steel trusses that created large, widely spanning openings — clear of columns. This provides a space capable of accommodating large trucks, planes and equipment for Lockheed Martin.
The building footprint itself is divided into six segments radiating from a central atrium. Four are dedicated to open experimentation and demonstration (including a flight simulator); one is a highly secure Sensitive Compartmented Information Facility (SCIF) sector that includes an auditorium; and the final segment houses conference areas, reception halls and a cafeteria.
Lighting the Path to Innovation
The facility is affectionately termed the Lighthouse because of the 40-foot re-creation of a 19th-century lighthouse (which is housed inside the spacious atrium). Its design speaks to the maritime history of the Center's coastal location, and the lighthouse is a daily reminder for staff and visitors that the building serves as a beacon for explorers on the pathway to innovation.
Lobby photo by Eric Hards; all other photos by Eric Schulzinger
You May Also Like
See the latest projects and the people who made them possible

CACI Federal

National Institute of Allergy and Infectious Diseases (NIAID) Technology Lab

