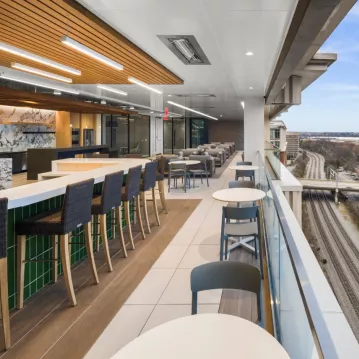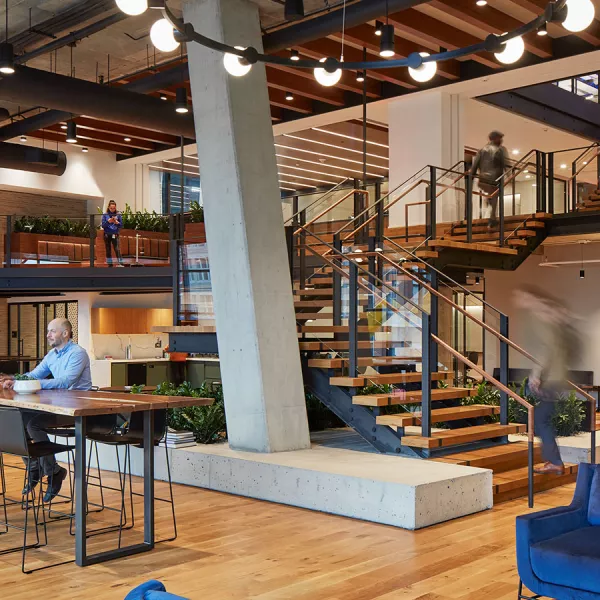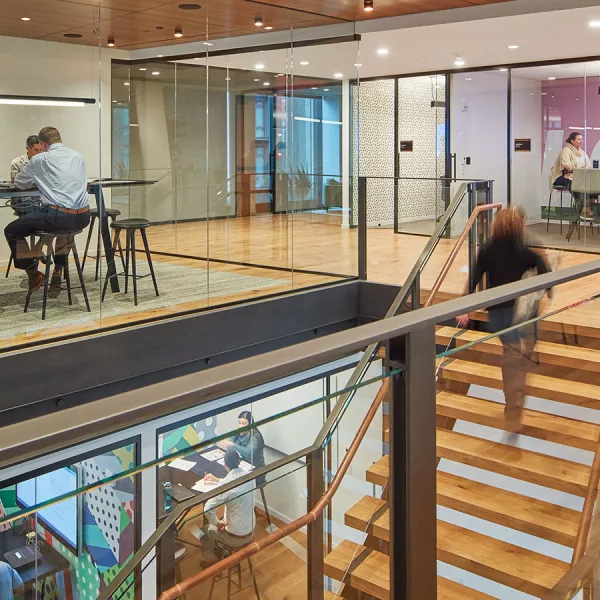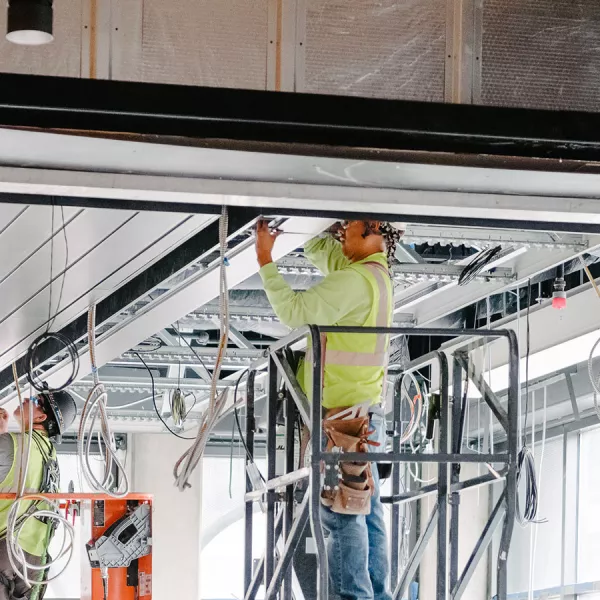JBG SMITH Headquarters
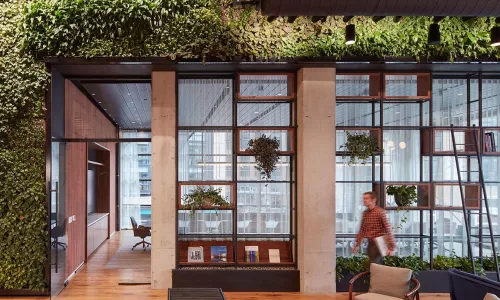
Project Brief
JBG SMITH is one of the premiere developers in the DC area, and they’ve built an incredible legacy of over 50 years. Currently, they’re in the process of developing Amazon’s new East Coast headquarters in Crystal City, VA. As they moved into their new office headquarters at 4747 Bethesda Ave, they wanted a new home that reflects their commitment to design excellence and provides their employees with a comfortable, relaxing place to work. Having completed their previous headquarters, the DAVIS team understood their expectations, and delivered a dynamic new workplace that combines industrial character with a comfortable, relaxed environment.
MAKING THE NEW HOME FEEL JUST RIGHT.
Stuffy, buttoned-up corporate headquarters are becoming a thing of the past. The modern workplace design is trending toward comfortable, hospitality-like environments, and offices emphasize coworking areas. JBG SMITH wanted to bring the same residential feel they’ve worked to develop across the DC area to their own offices, so our team needed to meet their high standards.
The main reception and amenity area fills with natural light and features ample seating, creating a lounge-like vibe throughout the space. A full-height green wall consisting of 3,300 individual plants stimulates the atmosphere with its vibrant colors. This is an office, technically—but between the couches, heated outdoor terrace, and the so-called speakeasy room that includes a record player and collection of vinyls, you might think you were at a friend’s house.
At the time this project started, the base building was still under construction, which made things a little more crowded. Four other multilevel tenants were also starting construction, which meant there were four other General Contractors working onsite. In the spirit of collaboration, we worked with JBG Smith and the other GCs to establish schedules and logistics plans so that everyone could get their projects done. This left us with little room for error, though—any delay would have ripple effects throughout the building because of the crowded space. With extensive preparation through hours of coordination meetings, our subcontractors worked together to effectively share space and get the necessary work done on time.
Our logistics plans were truly put to the test during this project, but the team stepped up in more ways than one. To build out the 3,000-SF Town Center space, we had to perform construction directly above Chase Bank’s brand new downtown Bethesda branch. Careful execution was crucial to avoid disturbing Chase’s operations—so, all aspects of construction from setting the 2nd floor portion of stair to framing walls were performed in a specific way to make our efforts as smooth as possible. The selection of finishes included in the project posed logistical challenges of their own as well. Materials including custom brick, living wall components, wood flooring, tile, and Terrace pavilions were sourced from across the globe; Denmark, Netherlands, Canada, Italy, Japan, Germany, and Spain. The team was able to carefully plan and schedule the sequence of work to work around extensive lead times and challenges getting materials onsite.
As with any complex project, there were challenges to overcome. Schedules had to be shifted and modified due to other contractors’ presences onsite, and multiple design changes happened throughout the process. However, with effective planning and a talented, flexible project team, we turned over the project efficiently and without delays. Down to the last detail—and this project has a lot of detail—JBG SMITH has a headquarters they can feel productive and happy in as they continue to develop properties throughout DC.
Photography via Partners By Design and Tom Harris
You May Also Like
See the latest projects and the people who made them possible
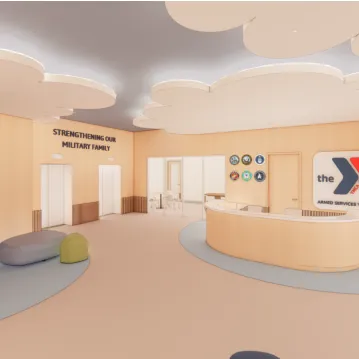
Armed Services YMCA Childcare Center
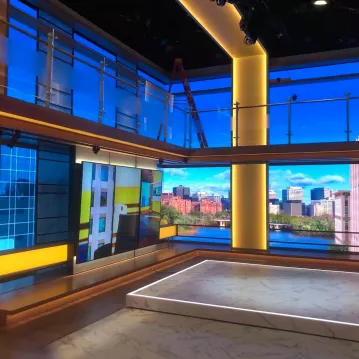
Fox 5

Atlantic Council Relocation
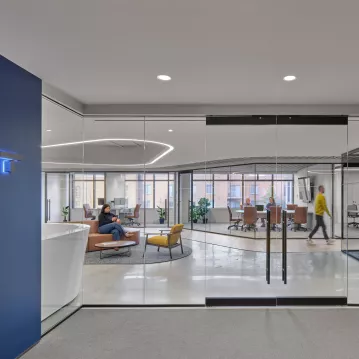
GHT Limited
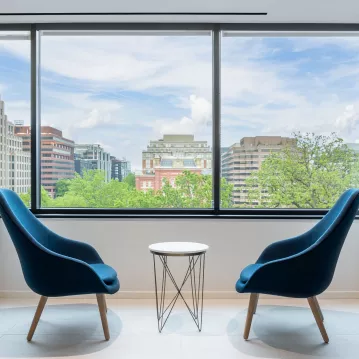
1400 K Street
