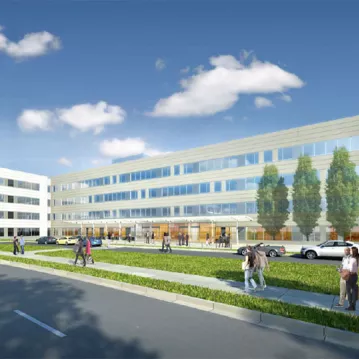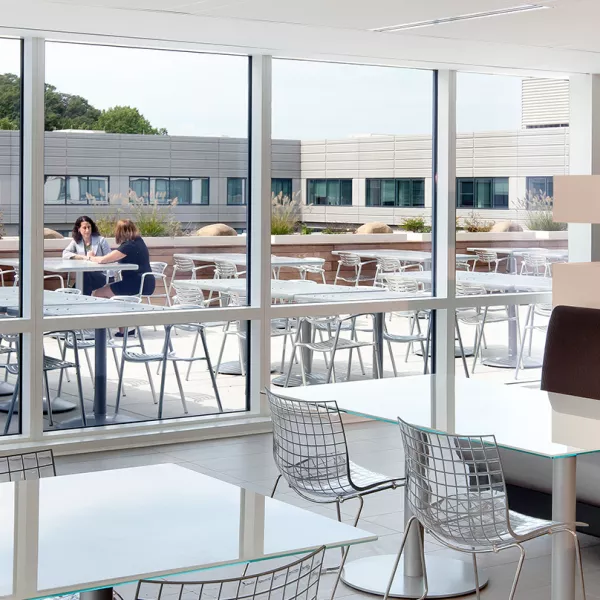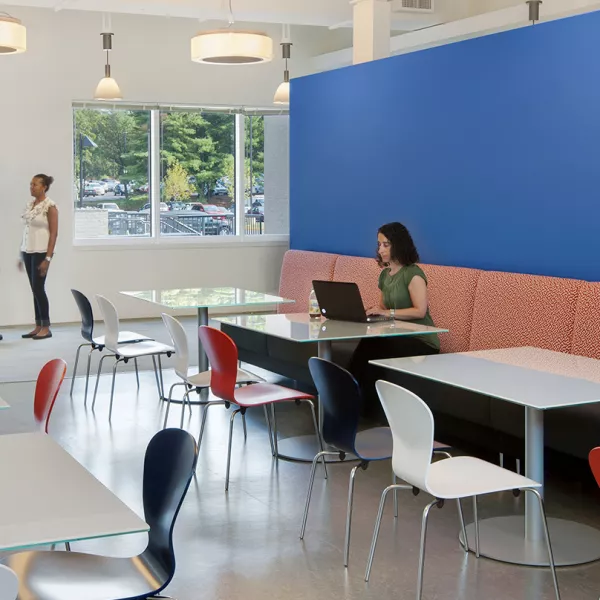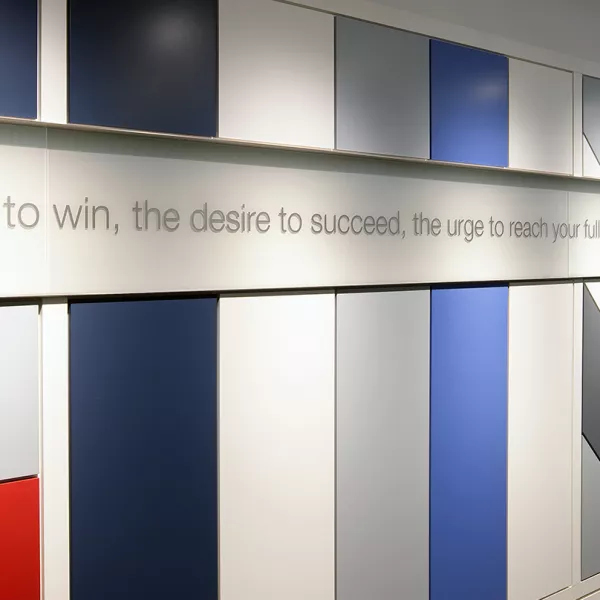Tyler Moyer, LEED AP®, Project Executive, DAVISThis project had more than its fair share of surprises and unknowns. We could have delivered excuses, but instead we delivered solutions.
Department of Health Headquarters
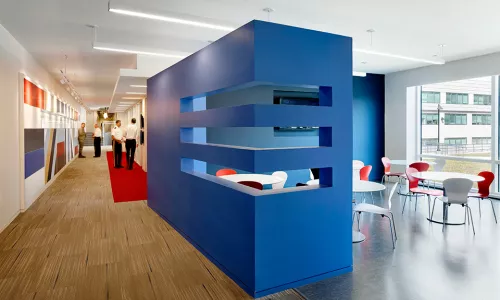
Project Brief
As GSA construction experts and DC area locals, we know first-hand that government projects come with a specific set of challenges and restrictions. So when we were awarded the contracts for the interior and exterior renovations of the Department of Health Headquarters (DHHQ), we were ready, willing, and able to begin.
For DHHQ, this project not only meant a new facility, but also the development of a new, cohesive working environment. In the past, different divisions of DHHQ operated in separate buildings throughout several states, but this new campus headquarters offered a home for all divisions and employees under one roof.
Defying Time, Achieving Success
When we first walked onto the project, the buildings were already occupied by another tenant with no immediate plans to relocate. With a rigid deadline in front of us, we strategically surveyed existing conditions, collected data for Building Information Modeling (BIM), and released critical building materials during the preconstruction phase — all without disruption to the tenant.
When the preconstruction survey work was complete, we mobilized and started construction the day after the tenant moved out. From there we followed a meticulously planned path to meet schedules and deadlines, and keep the client happy. So happy, in fact, that they gave us a clock engraved with the message, “Thank you — for time defying achievement.”
Three Buildings, Eras, and Styles = One Huge Accomplishment
The three buildings on the campus, constructed between 1950 and 1980, were transformed and brought into the new millennium with a modernized, blast-resistant façade, and a sophisticated style. The design integrates all three buildings to provide a feeling of single-structure connectivity, while updating each building's unique features.
Reaching Above and Beyond
Despite the incredibly tight 22-week timeframe, we went above and beyond to meet all blast resistance and GSA security standards before the necessary completion date. Working around the dated floor-plates of each of the three buildings, we delivered a secure, cohesive, and comfortable environment for employees that utilizes natural light whenever possible. We installed progressive collapse steel supports, new glass windows, and a variety of open air, collaborative workspaces in and around each building. The project's mission-critical functionality is sustained by a consolidated server room supported by parallel redundant UPS systems, and a diesel engine generator plant.
The project's success is a result of close collaboration among all stakeholders, and allowed DHHQ to move into its new headquarters on time. The project also received LEED Silver® certification, ensuring a healthy beginning.
Hear More About It
Photos by Dan Poyourow Photography
You May Also Like
See the latest projects and the people who made them possible
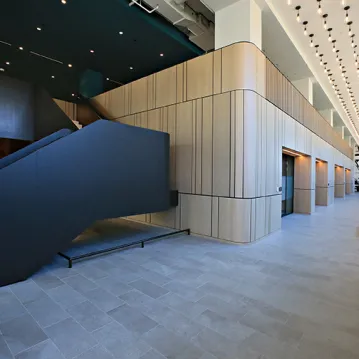
899 North Capitol Street
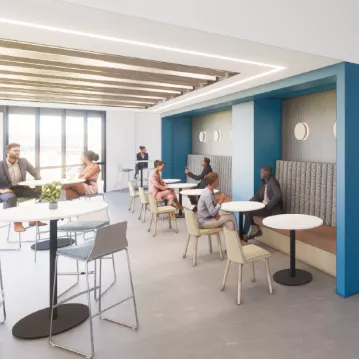
Arcfield
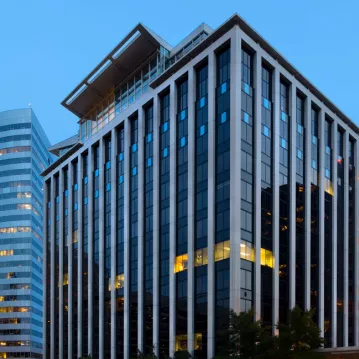
Department of State

United States Attorney's Office (USAO)
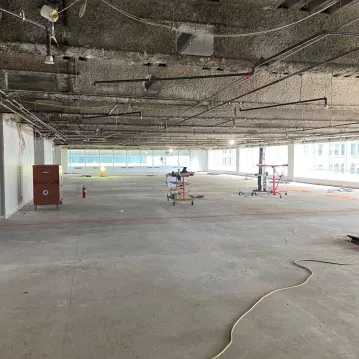
US Army Corps of Engineers (USACE)
