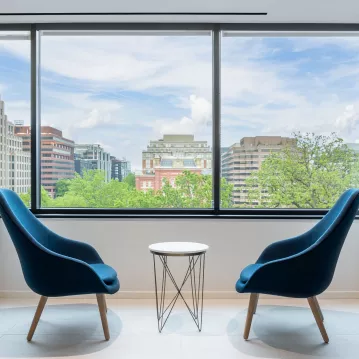C2/CNT East Facility
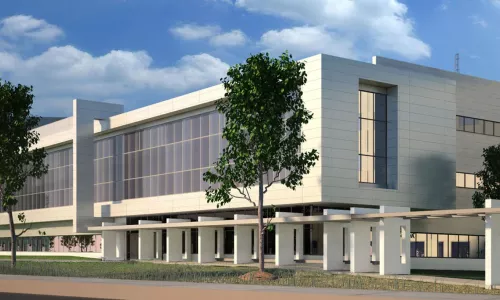
Project Brief
When the U.S. Army Corps of Engineers needed a general contractor to construct a new facility on its Command, Control, Communications, Computers, Intelligence, Surveillance and Reconnaissance (C4ISR) campus, we were eager to answer the call. Having successfully built numerous government agency headquarters and mission-critical facilities, our team was awarded the project because of our technical knowledge and experience working on secure sites.
Few sites are more secure than an active Army Post — one of the many factors that made the construction of the facility one of our most complex endeavors yet. C2/CNT which stands for Command and Control and Communications Network Transport, is just one piece of a much larger picture. As our first awarded project on C4ISR’s campus, our success with the C2/CNT East Facility eventually earned us an additional project: the Consolidated North Facility.
Geothermal Well-Done
With a focus on sustainability, we leveraged our expertise to earn LEED Silver® certification. Interestingly, some of these techniques turned out to be the most complicated aspects of our work — including the installation of a geothermal well field. To heat and cool the building, our team drilled 400 feet underground to bury a record-breaking 808 geothermal wells. We then installed 50 miles of piping from the well field — and through the parking area — to connect to the building's HVAC system. Though we had worked with geothermal wells on previous projects, we had never dealt with such a high quantity. That said, the amount was necessary to support the facility’s size, mechanics, and associated energy costs.
High Tech Meets Highly Secure
The facility was constructed to be UFC ATFP compliant. This means the façade — consisting of steel, precast concrete, and a glass curtainwall — is completely blast resistant. And while it was important to keep the building structurally secure, it was equally critical to keep the information inside safe. Built to house sensitive electronics and software, engineering laboratories, and computer networking labs, our interiors team delivered more than 485,000-SF of research and development space. Specifically, we installed 150,000-SF of raised access flooring — along with six separate network-cabling systems. A protective distribution system was installed to support the highly secure network cabling, and fire suppression systems were installed in all of the labs.
Safety Strong
Aside from providing a new secure facility, maintaining the safety of this active Army post was of paramount importance and our team worked to a Building Construction Security Plan. Our approach required meticulous logistical planning and coordination, and our team prequalified, vetted, and required every subcontractor to receive a background check before setting foot on the construction site. We also ensured every delivery truck was inspected before entering the base.
Renderings by Ewing Cole
You May Also Like
See the latest projects and the people who made them possible
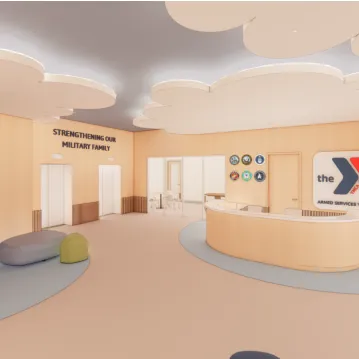
Armed Services YMCA Childcare Center
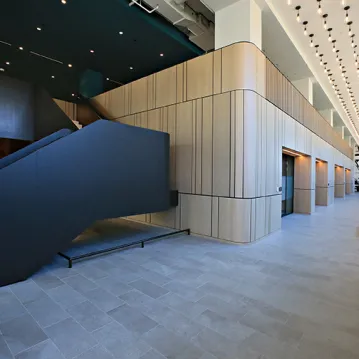
899 North Capitol Street

Fox 5

Atlantic Council Relocation
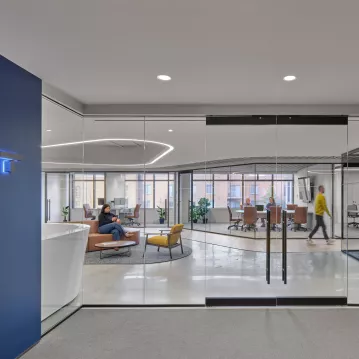
GHT Limited
