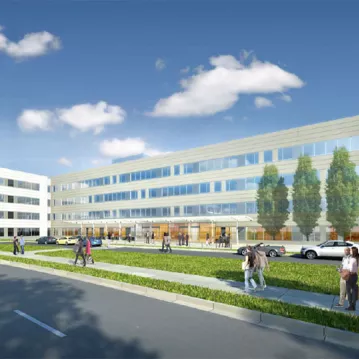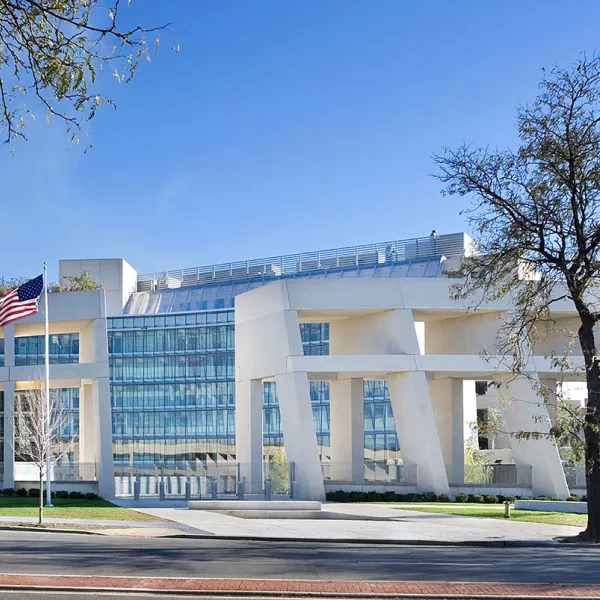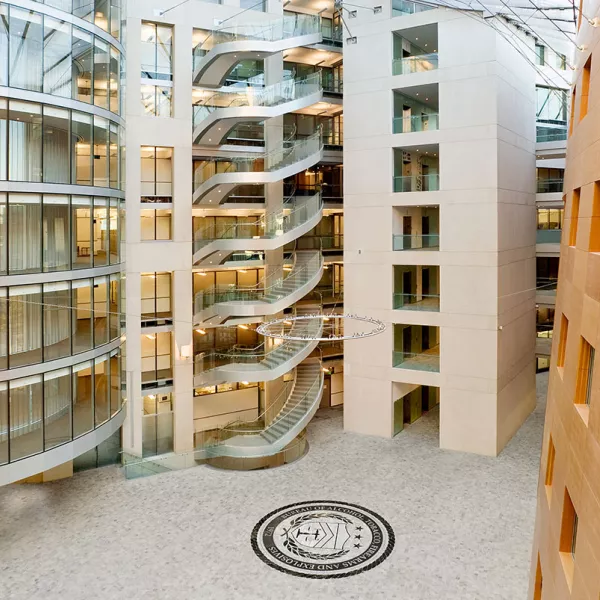Bureau of Alcohol, Tobacco, Firearms and Explosives
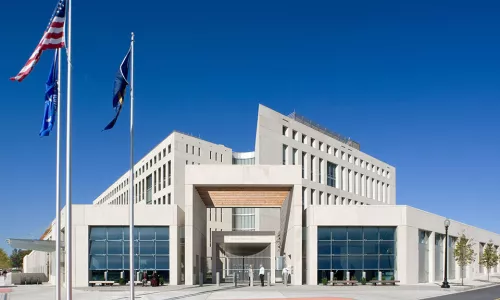
Project Brief
The U.S. General Services Administration (GSA) wanted to unite the Bureau of Alcohol, Tobacco, Firearms and Explosives (ATF) employees in a secure and functional headquarters constructed in accordance with the strictest security codes to date.
This highly secure facility meets the most stringent blast-resistance requirements and is also certified LEED Silver®. The building’s intriguing shape — a commanding gateway and a courtyard memorial — made it an instant landmark in the emerging NoMA neighborhood. As for us at DAVIS, the ATF headquarters was one of the first projects of its kind, and we eagerly rose to the occasion to build a modern facility and revitalize a portion of our city.
Form Follows Function
Working jointly with The Walsh Group, we focused on solving our client’s complex building requirements in a collaborative and timely fashion. The project required 80,000 tons of lead-contaminated soil to be removed. Anchoring NoMA at the intersection of New York and Florida Avenues, the building site previously served as a public works yard. So before construction could even begin, the project required demolishing an abandoned railroad trestle and soil remediation.
With the site cleared, we started on the building itself — or to be exact — two eight-story buildings and one six-story radial building. The three buildings connect at levels three through six. At the center, a spacious atrium, a transportation core, and bridges are bathed in natural light streaming through a skylight. Outside, the cantilevered curved walls and a trellised garden add to the overall impression of weightless elegance, carefully masking the facility’s true character — that of a modern fortress. The double-layer curtainwall system and the garden provide extra layers of protection.
To be absolutely sure that the building met GSA’s security requirements, we built a test wall and blew it up. Additionally, we reversed typical construction sequencing. The precast concrete façade acted as formwork for the cast-in-place slabs in some areas of the building. All of the exterior windows — including some that span multiple stories — had to be mounted from the interior of the building. Adding to the complexity of the project, a raised access floor system conceals all the mechanical and electrical systems. Careful sequencing of all these activities was imperative to the success of the project.
Laying a Foundation for Growth
As a construction company, our goal is always to make the client’s mission and the architect’s vision a reality. With this headquarters, it was gratifying to see it all come together in a multi-functional facility that includes offices, common areas, an auditorium, training rooms and special-purpose spaces, a fitness center, cafeteria, library, and underground parking for nearly 200 vehicles.
The GSA’s true impact on our city reaches far beyond its own buildings. By moving the ATF headquarters to the area north-east of the capitol called NoMA, they paved the way for new private-sector development in the neighborhood.
Photos by John Horner Photography
You May Also Like
See the latest projects and the people who made them possible
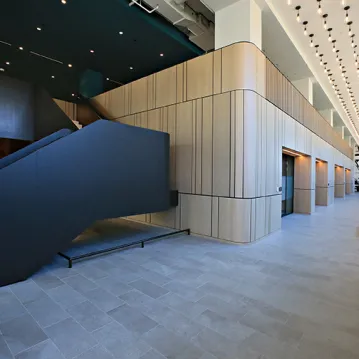
899 North Capitol Street
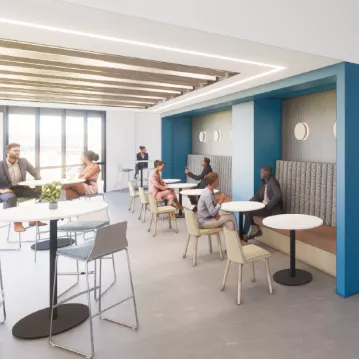
Arcfield
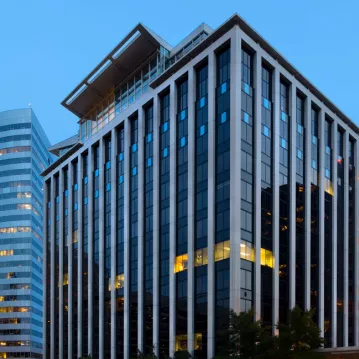
Department of State

United States Attorney's Office (USAO)
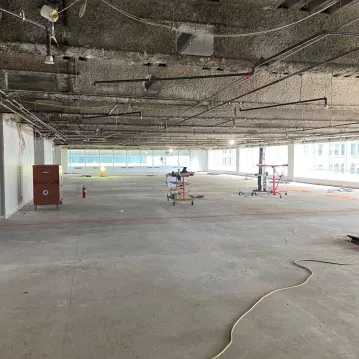
US Army Corps of Engineers (USACE)
