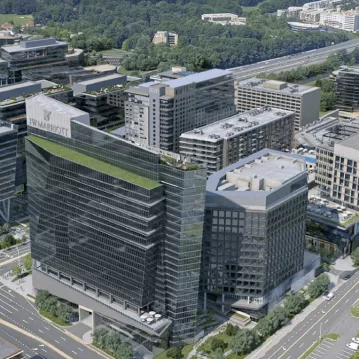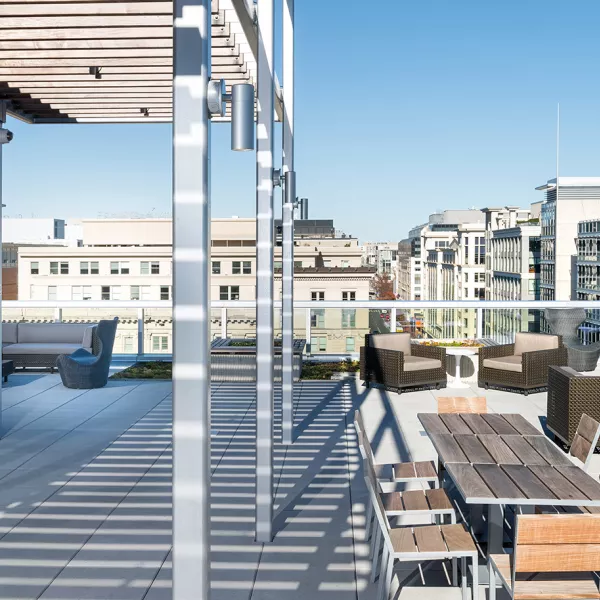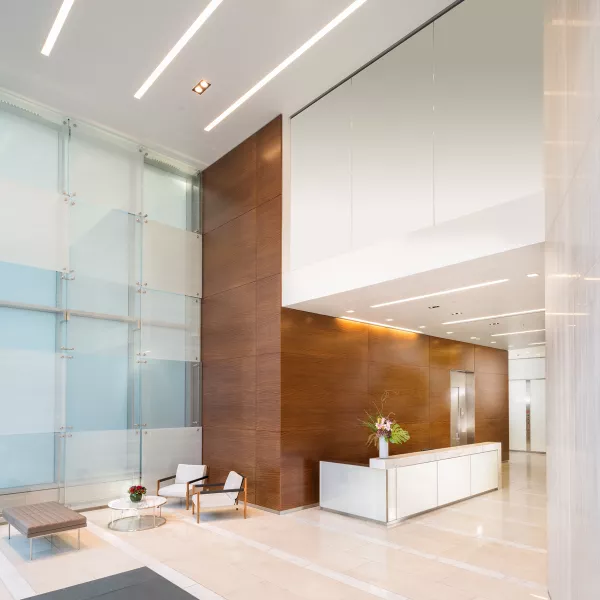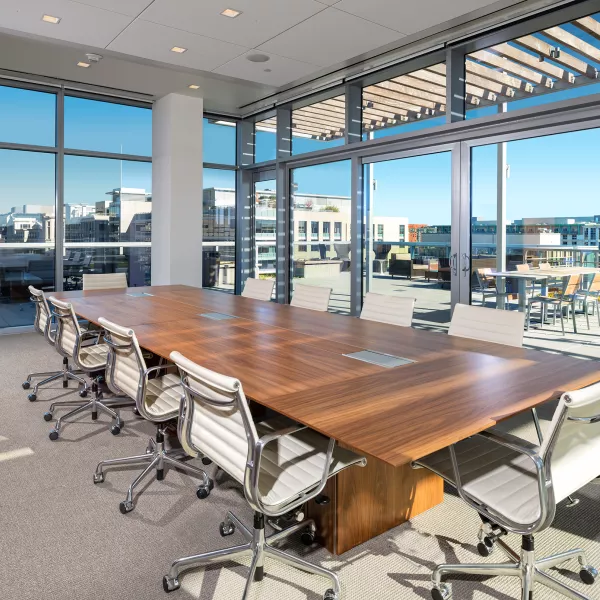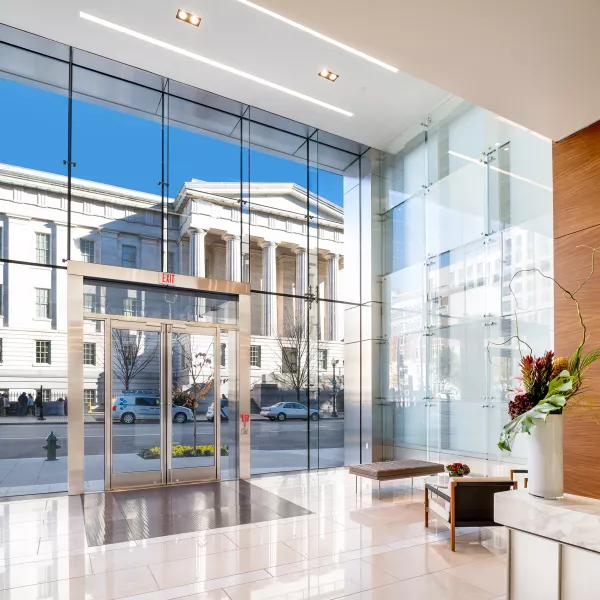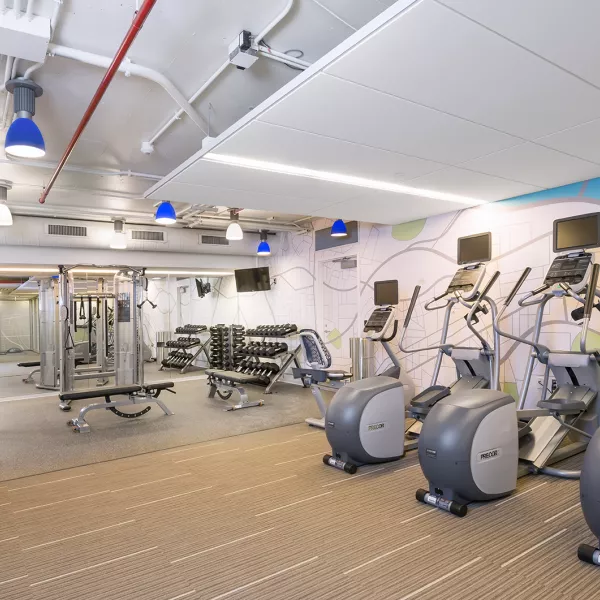900 G Street
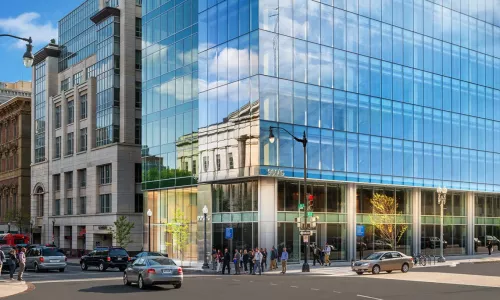
Project Brief
The historic East End neighborhood has always been a hub of activity, but its modernization has been slow. Recognizing the neighborhood’s commercial real estate value, MRP Realty had the vision of constructing a modern office building in this prime, historic location — one that would serve the needs of today’s corporate tenants with contemporary taste.
As our first commercial project with MRP, 900 G Street set a new market standard for trophy office buildings — a category reserved for high-end, high-performance buildings that exceed Class A standards. A LEED®-certified project, the building achieved Gold level certification. The striking sophistication of this nine-story, uniquely all-glass façade office building is complemented by premium amenities and best-in-class aesthetics.
360° of Complexity
Filled with natural light, high-end finishes, and luxury amenities including a two-story atrium lobby and green roof with unmatched views of the city, 900 G Street radiates cool elegance. Yet, constructing in such a congested downtown area was hardly a breeze. Surrounded by landmarks including the Martin Luther King Jr. Memorial Library and the National Portrait Gallery — as well as an occupied condo building, bustling sidewalks, a Metro station, and supporting tunnels — every detail was managed diligently to prevent disruptions.
To avoid inconveniencing commuters, we kept walkways open. Demolition of the existing building within the condensed area took careful planning and implementation. The logistics of extending a hole below existing historic structures to add a parking garage three-stories deep was complex. It required changes in how we supported adjacent existing structures, and how the new foundation was built and filled with concrete. Throughout construction, the tight jobsite left no room for staging. Material deliveries moved directly from trucks into the building.
While excavating, we discovered that portions of the brick foundation of an adjacent historic building was within our jobsite. This required a redesign of the foundation, and additional bracing of the neighboring structure to prevent a crumbling façade. In fact, while digging this deep hole we had to brace two excavation walls because the nearby Metro station’s tunnel was running directly underneath. To manage this, we coordinated closely with WMATA and proceeded cautiously, keeping structures, and people, safe and sound. We are accustomed to working in dense urban conditions — and our team delivered.
Raising the Bar for Others to Reach
It’s no surprise that the building’s exquisite design, full-tilt amenities, and sweeping rooftop views immediately attracted a number of high-profile tenants. In fact, the building was pre-leased nearly to capacity before it opened. Today, 900 G Street is home to an international law firm, a major non-profit, a powerhouse lobbying firm, and a renowned furniture showroom.
While we are gratified by 900 G Street’s leasing success, we are most proud that we delivered this next-level trophy building on time and under budget. This project strengthened our relationship with MRP Realty, showcasing the quality of our work — and the expertise of our dedicated team and talented subcontractors.
Photos by Mary Parker Architectural Photography
You May Also Like
See the latest projects and the people who made them possible
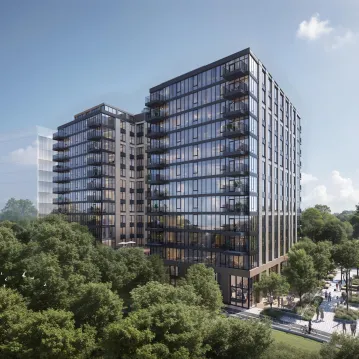
Bridge District - Parcel 5
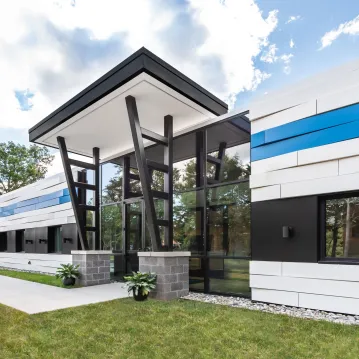
Anning-Johnson
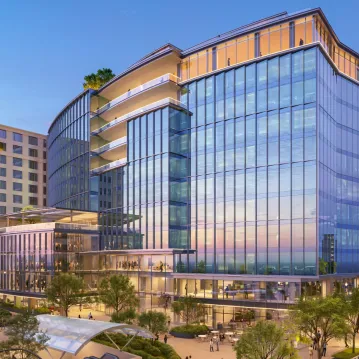
725 12th Street NW
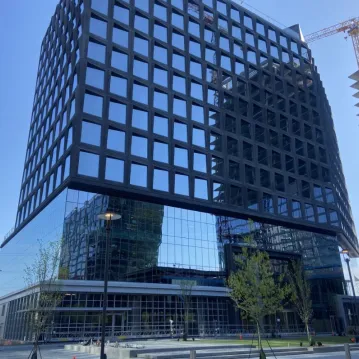
1800 Reston Row Plaza
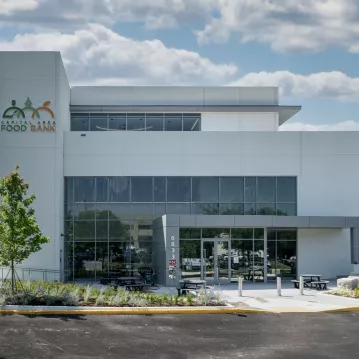
Capital Area Food Bank
