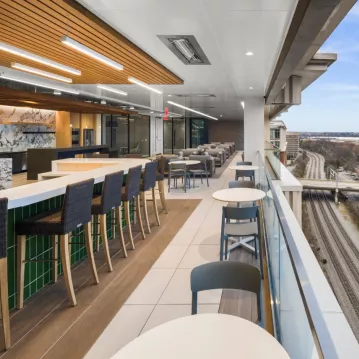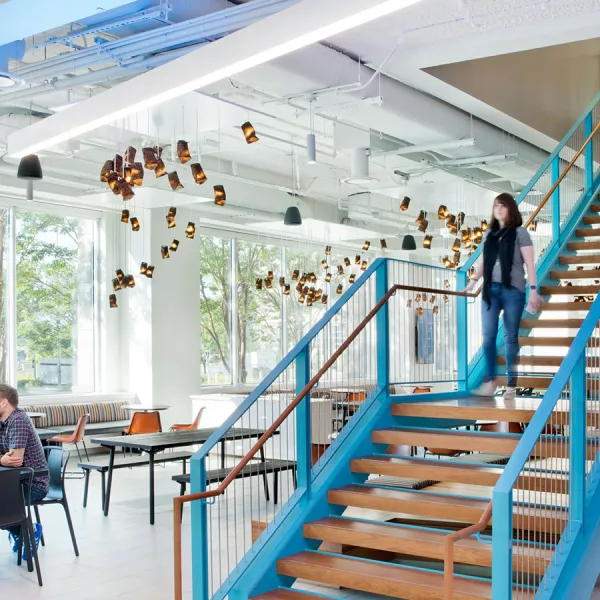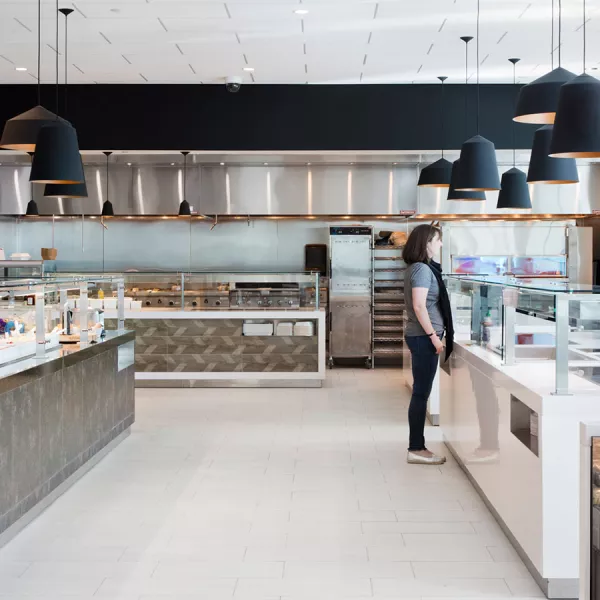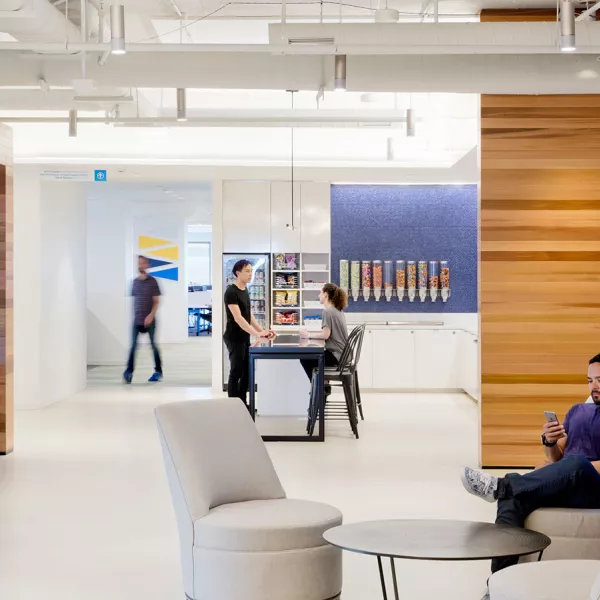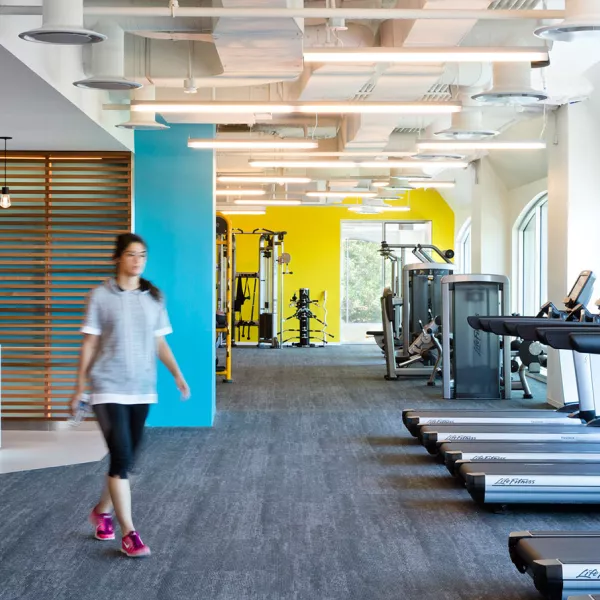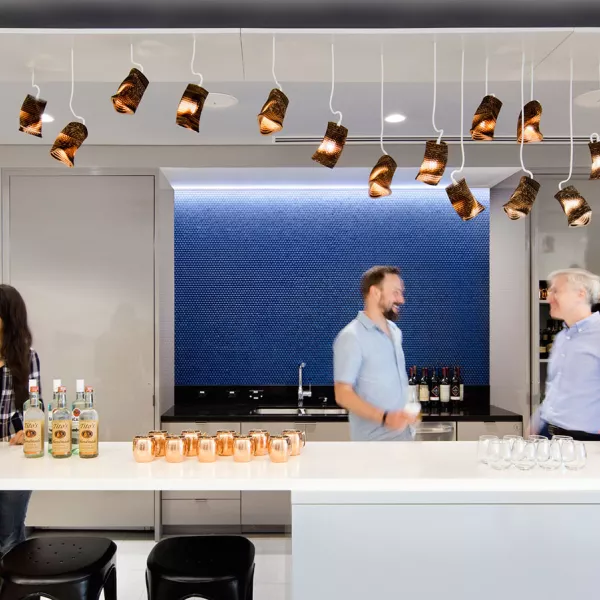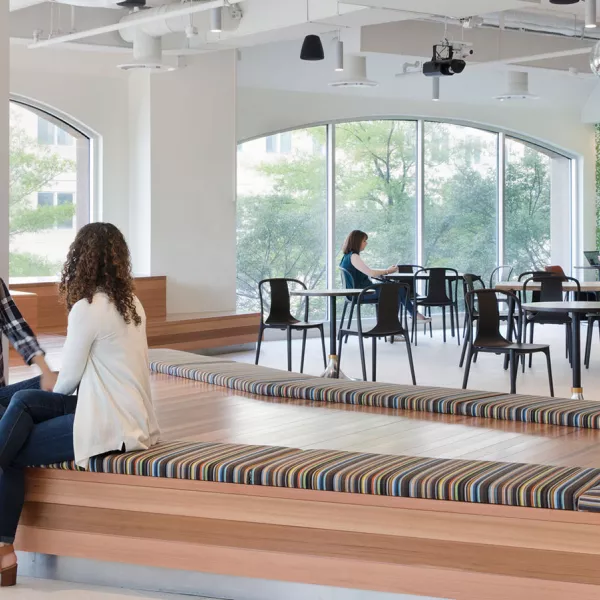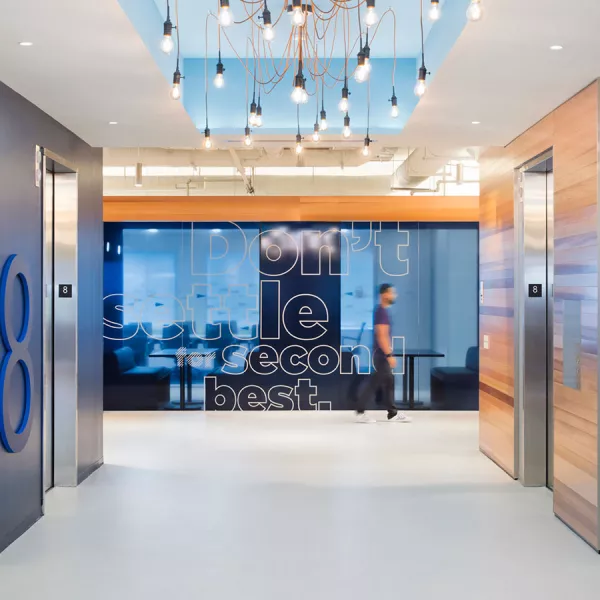Jason Peterman, Sr. Director, Corporate Real Estate & Workplace, 2UThe project team is incredibly knowledgeable and they consisently went above and beyond, all the way up to and including our day of occupancy. Thanks to them our new headquarters perfectly reflects 2U's spirit and culture.
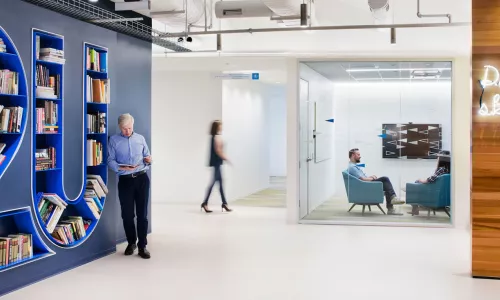
Project Brief
By 2015, 2U – a leading digital education technology company – needed to look for new headquarters space to accommodate their rapidly growing team. With satellite offices located in Denver, Los Angeles, and New York, they could have relocated anywhere. Ultimately, they decided to fully lease a 12-story building in Lanham, MD, just three miles from their previous location in Landover. Keeping an international company headquartered in Prince George’s County sent a strong message – that it’s a place worth building a future. And bringing DAVIS on to lead the expansive build-out just reaffirmed our spot as a major corporate interiors player.
Hear what our clients say
Smart Planning for a Smart Space
Knowing that they could not fill the entire building for a few years, 2U wanted eight floors renovated for occupancy and four left untouched for future plans and growth. We had recently partnered with the same designer and client representative on another large project, so it was easy to capitalize on our previous momentum. From project start-up to close-out, everyone, including 2U’s leadership, worked harmoniously toward the end goal. Through collaborative project planning, smart budget forecasting, and constant communication, we met every deadline with no change order costs.
Within six months of beginning the build-out, much of the space needed to be functional and move-in ready to support nearly 750 employees. To start, we successfully installed and secured their large data center, including state-of-the-art in-row rack coolers, and turned over office space on floors 8-12 prior to occupancy. A custom 35-foot-long steel and Western Red Cedar staircase was installed to connect the first-floor lobby to second-floor common areas. On the day of installation, the weather was uncooperative, but our team had the stair delivered in one piece and installed in just a matter of hours. After the tenant moved in, work continued on each floor. To ensure the safety of the occupants and workers, we partnered with County officials to create temporary safety plans that remained in effect until project delivery.
King Size Kitchen
There was never any doubt that 2U wanted to provide their employees with not only a premier space but with top-of-the-line amenities and on-site meals options too. A 6,500-SF professional kitchen is located on the first floor, complete with a brick pizza oven, walk-in cooler and freezer, industrial ranges, two full-time chefs and support staff. Because the building was never equipped for gas or plumbing systems needed to support a kitchen of that size, our team worked through freezing temperatures to get it up and running. All of the piping and equipment – including a 1500-gallon grease interceptor – needed to be installed underground, which required strategic removal and replacement of the concrete floor. In addition, the gas main was located nearly a mile away from the building. One day after the gas hookup arrived the kitchen was fully operational.
Room to Grow
The completed floors feature open, collaborative space with energizing and modern finishes throughout, complete with a disco ball on the second floor. The new space also includes a 10,500-SF full-service fitness center, lounge areas, and kitchenettes. Custom lighting and red cedar millwork are located on every floor, accompanied by 2U-themed artwork and neon signage, making it a true one-of-a-kind space.
2U currently occupies 188,000-SF of the 285,000-SF building. The company intends to more than double the size of their team in the coming years, bringing even more people to Lanham. And when the remaining vacant floors are built-out, the building will seamlessly accommodate the expected growth.
Photos by Connie Zhou
You May Also Like
See the latest projects and the people who made them possible
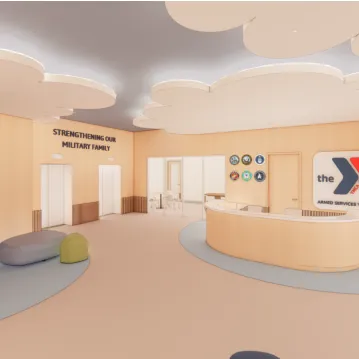
Armed Services YMCA Childcare Center

Fox 5

Atlantic Council Relocation
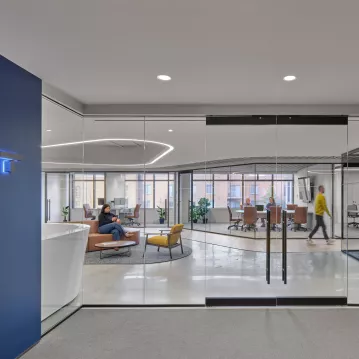
GHT Limited
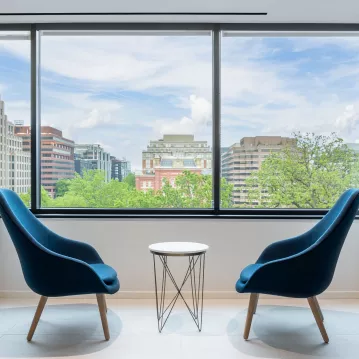
1400 K Street
