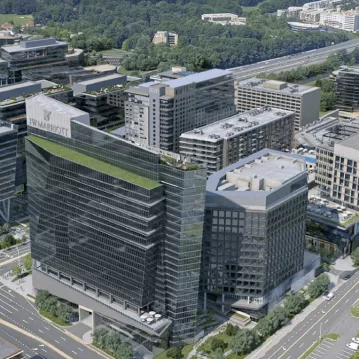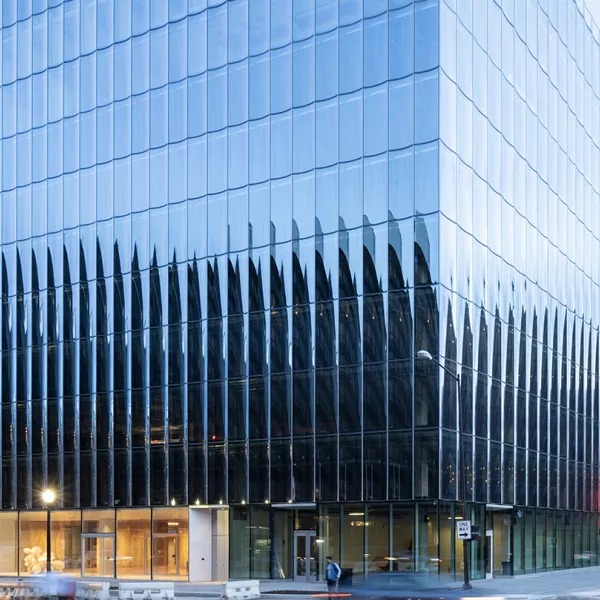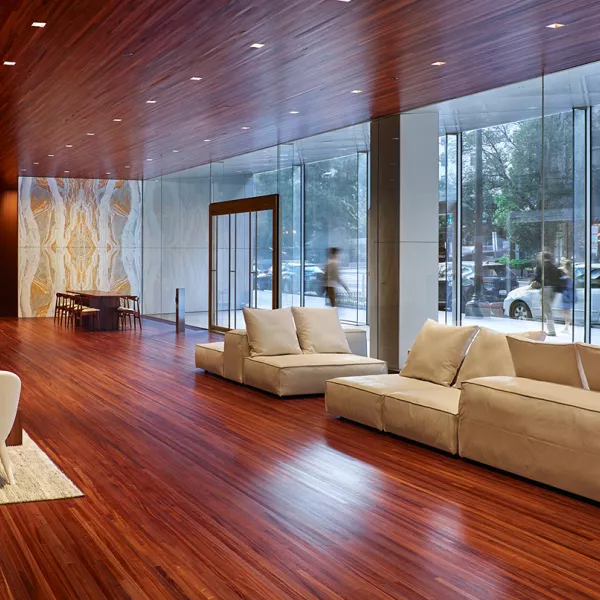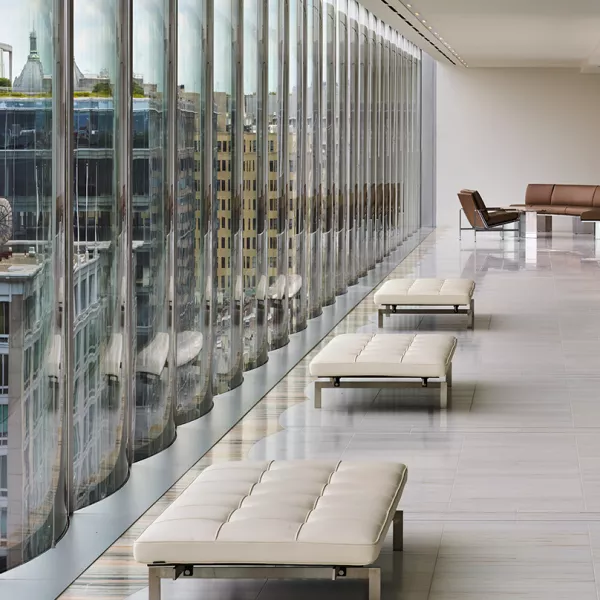2050 M Street
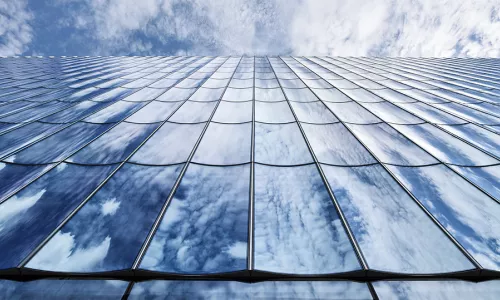
Project Brief
2050 M Street is designed to redefine the modern office space in Washington, DC. The unique fluted glass façade, built with curved floor-to-ceiling panels, makes all eleven stories of 2050 immediately stand out, while maximizing transparency and creating panoramic views of the nation’s capital. The glass’s structure acts as a support system, making it possible to eliminate vertical mullions in favor of unobstructed sight lines and a fluid appearance. The project covers 336,000-SF of office space and a 144,000-SF four-level parking garage, as well as a rooftop terrace and dynamic lobby area. The mullion-free glazing creates a seamless view and provides natural light throughout the building.
Photos by Alan Karchmer; First Slider Photo by Iwan Baan Photography
The tenant interiors scope of work included several floors of construction. The Lower Level houses Interview Rooms, News Edit Suites, and Control Rooms, which are highly technical broadcast facilities and are fully supported by redundant mechanical and electrical systems. Welded aluminum plates were installed for electromagnetic shielding on the Lower Levels to protect their new studio and production equipment.
Given the District’s building height limitations, developers have often sought to maximize leasable square footage by building out to the extent of the zoning envelope, resulting in a seemingly endless stretch of glass curtainwall bisecting the city’s downtown. DAVIS successfully worked with Tishman Speyer and delivered this unique façade. Ultimately attracting tenants such as the law firm Wiley Rein LLP who occupy a 166,000-SF lease in this DAVIS built building.
2050 M Street is a horizontal project—however, the ingenuity in its construction is that it maintains a lightness and verticality regardless. The design team accomplished this using the fluting technique. The façade’s approximately nine hundred identical, insulated-glass panels—3.2 m tall by 1.5 m wide (11’-6” tall by 5’-0” wide)—are subtly curved to a 2.9 m (9’- 6”) radius through a heat roller tempering process. The curve yields structural efficiency, which meets wind load requirements and enables a thinner monolithic outer lite than normal, providing greater transparency. Because of the curve’s inherent rigidity in compression, only the top and bottom edges of the panels are supported from the floor slabs, while the mullion-less vertical edges are flush-glazed for a minimalist aesthetic that improves sight lines, while gaining usable floor area. By removing the need for mullions, the building can also extend out beyond the lot area, since the curves are classified as architectural features. This actually increased the amount of rentable area in the building, along with its innovations in architecture.
You May Also Like
See the latest projects and the people who made them possible
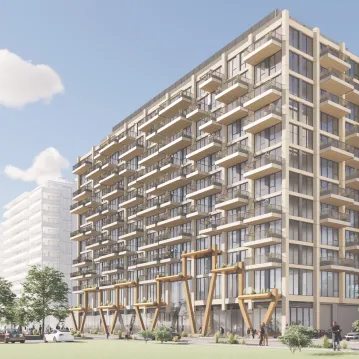
Bridge District - Parcel 5
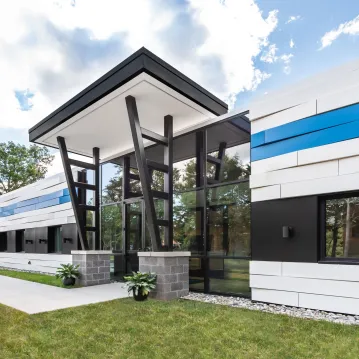
Anning-Johnson
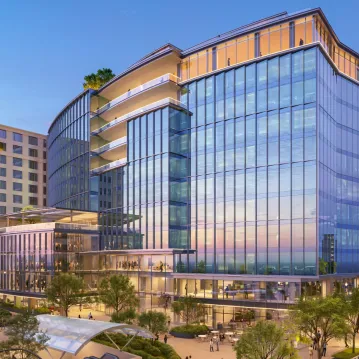
725 12th Street NW
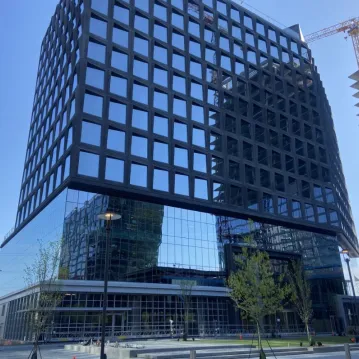
1800 Reston Row Plaza
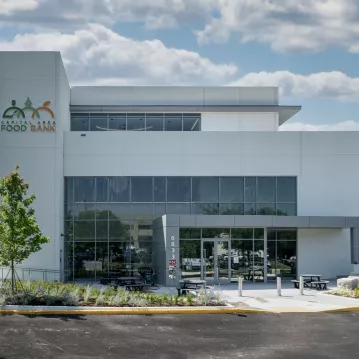
Capital Area Food Bank
