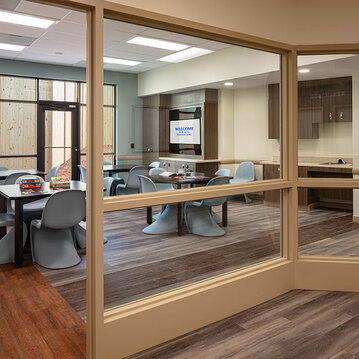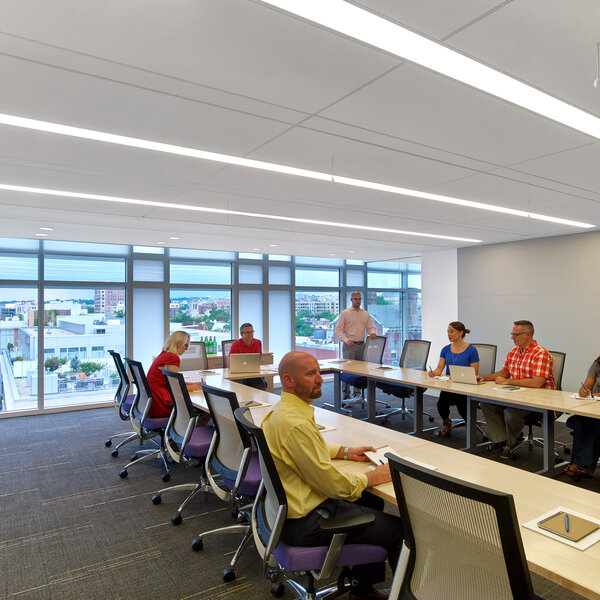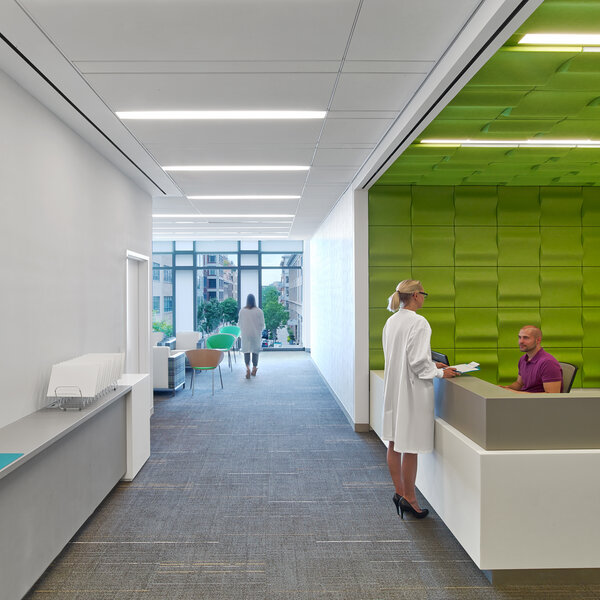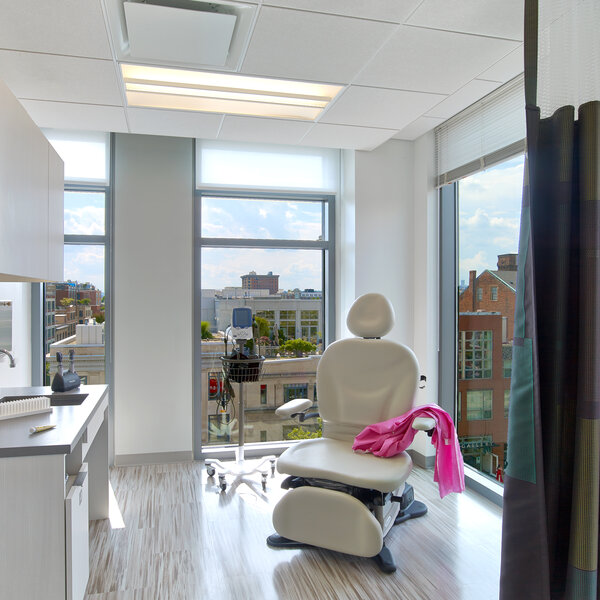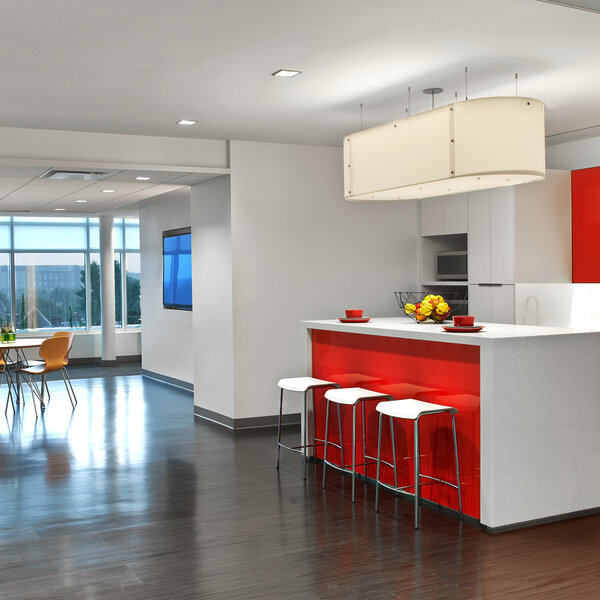Don Blanchon, Whitman-Walker Health Executive DirectorWe love the DAVIS team. They became a member of our health center family really quickly, largely because they understood how important diversity, dignity and respect is in the work we do. And they treated us that way the entire time through all of the planning and build-out of this amazing health center.
Whitman-Walker Health
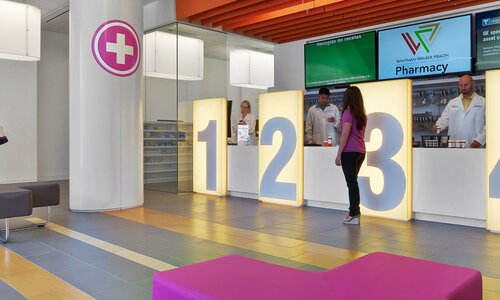
Project Brief
For nearly four decades, Whitman-Walker Health has provided healthcare for the District's underserved communities. While the non-profit organization had a long-standing reputation of specializing in LGBT healthcare, it wanted to offer even better care to its patients while expanding its mission to offer medical assistance to anyone in need — an honorable goal that required more space to house improved services.
This is where we came in. Our expert healthcare team performed the interior build-out of the newly constructed full-service medical facility. Working hand-in-hand with the base building contractor, our goal was to address the client’s vision and fulfill patient needs — all while achieving LEED Gold® certification.
Hear from the project team
Christie Hurley, Project Manager, DAVISSince the health center's opening, Whitman-Walker has told us that patients actually arrive early for their appointments because they like to relax in the comfortable waiting area — just enjoying a cup of coffee and free Wi-Fi.
An Open Atmosphere with an Open-Door Policy
When we were selected for this project, Whitman-Walker Health inspired us with their mission — reminding us that this new facility wasn’t for them; it was for their patients. We took this to heart and it remained front-of-mind throughout every stage of the project, from constructing the interior layout to installing the smallest design details.
Invitational Design
It was important that the new health center reflect the same comfortable, warm and inviting personality as the non-profit itself. To accomplish this, the waiting area is bright and cheerful, and it features a beautiful view. The exam rooms are refreshing, inviting and tranquil, and we built gender-neutral bathrooms. The public pharmacy is now on the first floor. Front and center, color-coded 3D panels made of recycled bottles help identify the various medical departments spread through the building. In short, this health center doesn't give off a clinical environment vibe at all. Even the below ground, windowless dental suite is well lit and welcoming to all who enter its doors.
As with any job, unexpected challenges arose. During our original walk-through of the project site (the base building was still under construction by a separate contractor), we discovered that several inches of insulation had been added to the ceiling on the fifth and sixth floors. This took up space within the ceiling plenum that was needed for light fixtures, piping, and ductwork — and required a redesign of all the ceiling systems on those two floors. We approached this unplanned change with a creative solution — resequencing the order of our work to start on the 4th floor and work our way up, instead of the opposite. This strategy enabled us to completely remodel our interior plan based upon the new measurements, without compromising cost or the project schedule.
A Brighter Future
With this new large-scale medical facility, Whitman-Walker Health will be better able to assist a greater population of the DC community with their healthcare needs — a mission that's important to them and important to us.
Our work has been well received by the client and community, even receiving special team recognition at Whitman-Walker Health's annual gala. But as DC area locals, the greatest prize of all was the satisfaction of contributing to this project — building out a health center that will benefit the lives of those in our community for years to come.
Photos by Eric Laignel
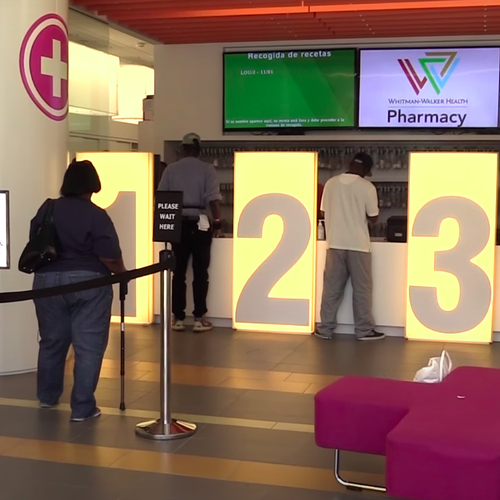
Hear what the client had to say
The Whitman-Walker Health team shares how DAVIS became a part of their Health Center family throughout construction.
You May Also Like
See the latest projects and the people who made them possible
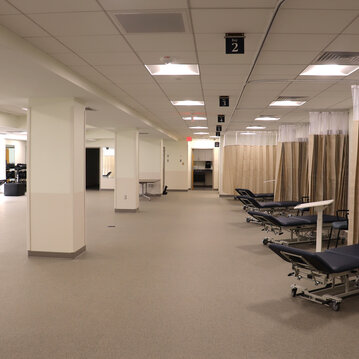
MedStar Georgetown University Hospital - PHC + Gorman Building Renovation
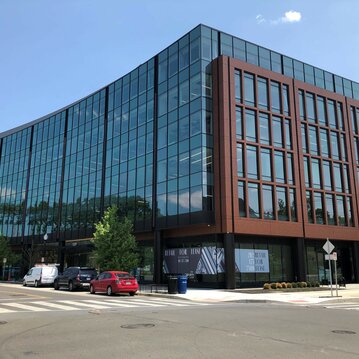
St. Elizabeths - Parcel 17 (Max Robinson Center)
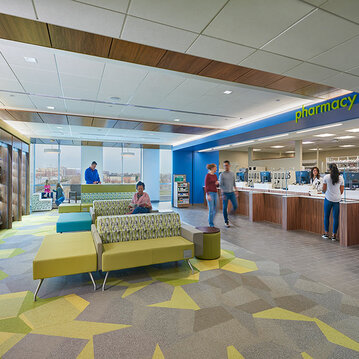
Kaiser Permanente - Alexandria
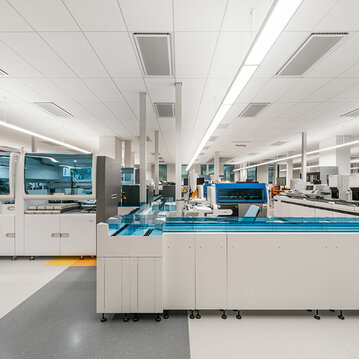
Kaiser Permanente - Rockville Regional Laboratory
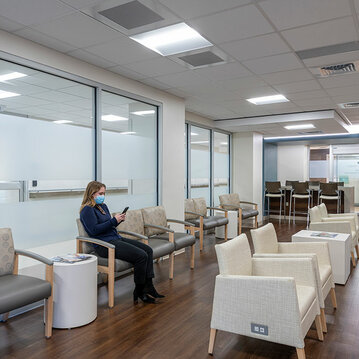
MedStar Washington Hospital Center
