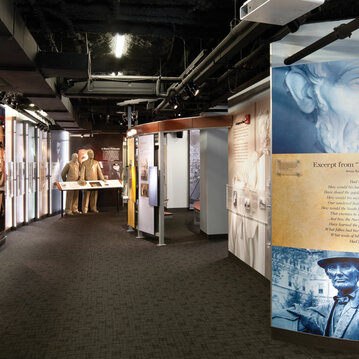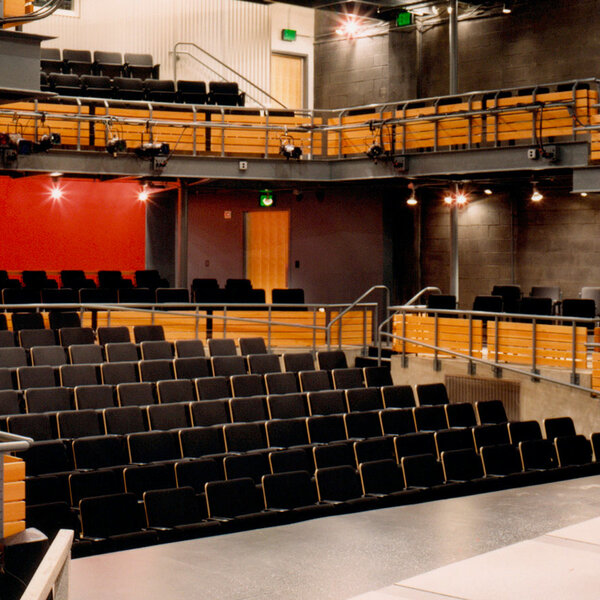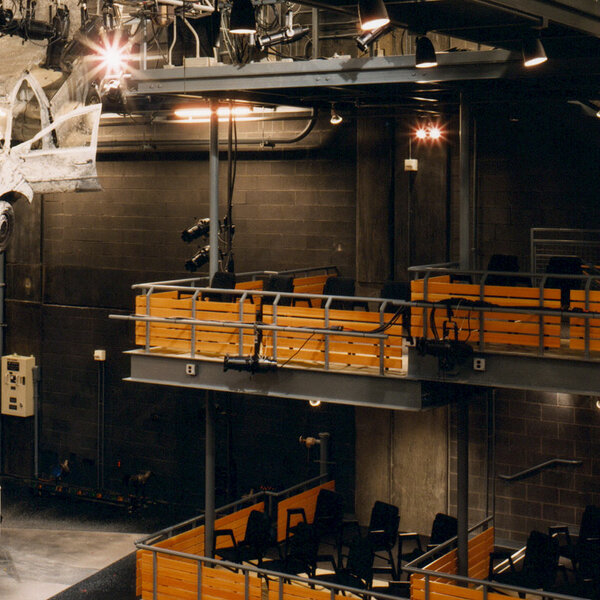Chris Hartzler, Director, DAVISThe Woolly Mammoth project was right up our alley because DAVIS is a local, employee-owned business and we have a very big investment in the DC community. We enjoy building spaces that enrich the lives and imaginations of Washingtonians.
Woolly Mammoth Theatre Company
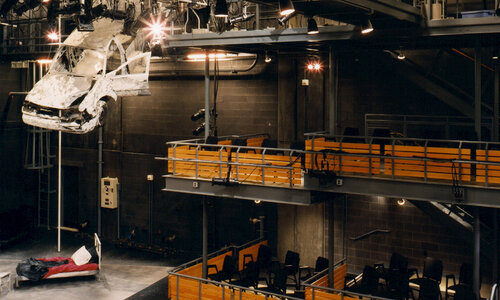
Project Brief
What weighs six tons, can grow up to 11-feet tall, and looks like an elephant with fur? A woolly mammoth. Wondering what this has to do with construction? Interestingly, this is the name of one of our smaller — yet, most high-profile — projects: a landmark community theater.
Founded in 1980, The Woolly Mammoth Theatre Company had been searching for a permanent home to continue staging its creative and innovative productions. When they found it, they hired award-winning architect Mark McInturff to design the space and our DAVIS team to bring the vision to life.
Customizing a Theatre for a Local Legend
We understand that a lot of research and experience is required for specialty construction projects like theaters. So when it came to the Woolly Mammoth Theatre, we were excited to take center stage and work our magic to help create a local space that would enrich the community.
That said, projects like this require a lot of planning, quality control, and experience. And because the client was performing in a rented space until the theater was complete, we also needed to get it built as quickly as possible.
Three important construction factors went into this project: lighting, soundproofing, and seating. Theaters require specialty lighting fixtures and rigs for backstage technicians, which we custom-created for the theatre. We also built a soundproof amphitheater with special padding that keeps sound from leaving the space, while keeping air quality crisp and the acoustics clear. Quality was paramount, and we recruited New York theatre specialists to ensure theatrical precision. We also perfected the placement of the amphitheater-style seating for 280+ to ensure that every last audience member had an intimate experience with the cast.
From our project team
Styling a Transparent Theatrical Laboratory
The new Woolly Mammoth Theatre space is as unique as its performances — offering audience members a rare glimpse behind the scenes. To accomplish this, we built custom features like a glass-walled rehearsal studio, peepholes from the lobby to see backstage, and a Shakespeare-inspired courtyard-style theater with a three-sided balcony. We also built a 100-seat black box theater and rehearsal hall, two cafes, and a long, two-story urban alley-like lobby.
Woolly Mammoth provides a complete top-down experience for audience members. They can see behind the scenes, onto the stage, and participate in classes themselves. For us, this is one of our signature achievements — earning multiple awards.
Photos by Julia Heine / McInturff Architects
RELATED WORK
See the latest projects and the people who made them possible.
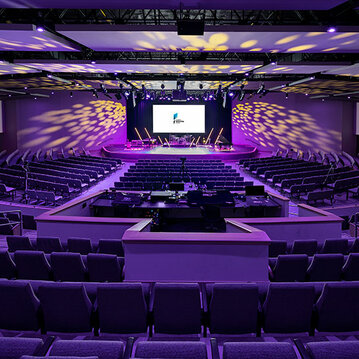
Christian Fellowship Church
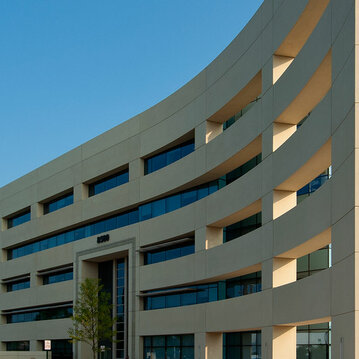
Cultural Mission of the Royal Embassy of Saudi Arabia
